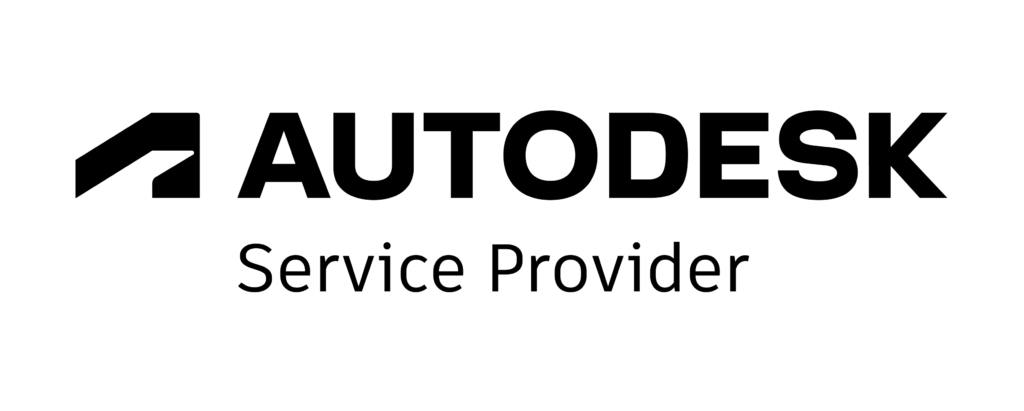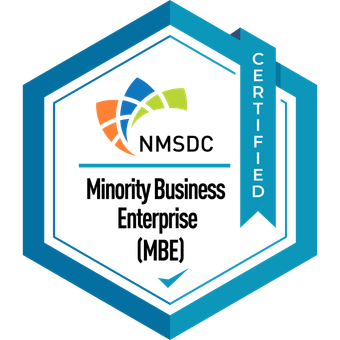Autodesk Revit is a powerful Building information modeling (BIM) software tool that saves time and money for architecture, engineering, and construction (AEC) teams. It streamlines their construction project workflows, helping them design with object-based 3D components in a data-rich, collaborative environment. It’s a great way to produce documentation and visualization throughout a building project, no matter how complex.
However, if you don’t use it the right way, you might run into issues during the design process that cause you to waste resources. To ensure Revit works to your advantage and doesn’t hinder your building development process, understanding and implementing best practices is essential.
In this article, we delve into five common disadvantages of Revit, detailing where misusing it can lead to financial setbacks for AEC teams. By identifying the pitfalls and adopting recommended strategies, you can steer clear of these challenges and better leverage the advantages of Revit and what it can offer you and your team.
Get ready to enhance your knowledge and optimize your project outcomes using Revit.
1. Overmodeling
Revit users typically model generic components to represent the actual building component they intend to specify on a project. This helps preserve the file size and performance of a 3D model and gives them flexibility on which elements eventually get purchased for the building. If a Revit user were to accurately model every piece of furniture, wall molding, or blade of grass in Revit, it would take hours to open the building model or save.

But this overmodeling can be a drawback since some designers aim to model everything exactly as it’s drawn, which requires powerful machines to execute effectively. It also requires a good data management strategy so other collaborators who may not have the same computer specifications can successfully contribute to a project.
One way to address overmodeling is by establishing a level of detail (LOD) for the project. Use generic forms for minor elements (like furniture) and use greater detail only when necessary. This optimizes file sizes, improves performance, and increases accessibility among collaborators. A good data management strategy using cloud computing platforms or central servers to store and share the Revit model can further facilitate collaboration among team members with varying computer specs.
2. Modeling and Documenting Curves
For interior designers, MEP professionals, and civil engineers, Revit’s functionality limitations in handling organic forms or curved buildings can pose challenges when using this building design software. Opening a Revit model with curved elements can be time-consuming, impacting productivity.
The software requires additional time to load 3D visualizations or perform rotations when complex shapes or curves are involved. Snapping to curves for accurate dimensioning aligned with shop drawings isn’t easy, either. One way to mitigate these issues is to model furniture or special equipment in a different software package and then import it into Revit. This way, you can take advantage of the program’s scheduling features, which it’s known for.
3. No Backwards Compatibility
The inability to open Revit files developed in a later year unless you upgrade your project can be troubling because each one can have dozens of contributors. If one person upgrades their model or develops content in a later year without informing the team, either everyone will be forced to upgrade their model, or that person will have to redo their work in the correct year.
Even worse, upgrading a Revit model can be a full day event on large complex projects, like those with detailed floor plans and intricate meshes on the building facade. When you’re crunched for time and without prior notice, this can be a huge burden on your team.
4. Reviewing Changes
One benefit of collaborative platforms like Google Docs is that you can view a changelog to see additions, subtractions, and edits on a document. Unfortunately, it’s a bit more of a hassle to do this when using Revit for building design projects. Unlike in Google Docs, it’s impossible to see a record of which users changed what within a Revit project.
Here are a few tips for effectively managing project changes so that everyone on your team is on the same page:
- Establish clear change processes. Work with your team to create a strategy for documenting changes as they happen. Cloud-based collaboration tools and project management platforms can help, since they let team members document their changes using a single shared space. You should also assign specific roles, such as a BIM coordinator or project manager, since these team members can oversee the documentation process.
- Maintain detailed documentation. While it’d be easier if the changelog were automated, you can still document edits and additions as they happen. You might create a spreadsheet or another document where users briefly describe any changes they make.
- Communicate changes. If stakeholders aren’t aware of project changes, they may cause errors as they operate using old or outdated information. Make sure each person on your team knows about any changes that have occurred. Cloud-based project management tools can help here as well.
- Test changes before final implementation. Test changes using parametrics before final implementation. Before suggesting a change, thoroughly vet the new option using parametric modeling to ensure it won’t cause any issues or trouble to the overall building design.
- Continuously evaluate your change management process. As you implement a change management process for parametric components, you’ll learn what works best for your team and spot potential improvement areas. Take time regularly to consider how you can improve your change management process to enhance your team’s effectiveness and productivity.
5. Underserved Disciplines
BIM software is quickly gaining popularity, and the industry should grow exponentially in the coming years. Platforms like Revit serve some design disciplines better than others (especially compared to other architectural design tools).
Landscape architecture, civil engineering, stage design, and urban planning workflows may have a harder time using Revit BIM software. Revit is strictly only good for building design (vertical structures) and is not meant to be used for infrastructure, utilities, or urban planning (horizontal structures and design). It’s also not meant for niche industries like set design.
For these applications, you may be better off looking to other platforms to develop accurate BIM models for these non-building applications. And with the nuances of building design and engineering as a whole, online tutorials and instructional content often fail to address how to model certain real-world construction situations using Revit.
To contextualize the information you find online when you run into a BIM modeling issue and put it into practice, you’ll often feel like you need a strong design or construction background. But you can overcome issues like this by partnering with an experienced, professional consulting team like RevitGods, allowing design professionals to do what they do best while we take care of the rest.
Get the Revit Help You Need With BIM Consulting From RevitGods
While it can cost your team time and money when used incorrectly, the benefits of Revit far outweigh the potential costs. In addition, you can avoid these issues by putting standards and practices in place ahead of time. As you learn more about how Revit works and how it can aid your team, you’ll be able to reap the benefits without suffering the costs of poor use or application.

The learning curve for understanding Revit can be challenging for project managers already responsible for several unique tasks. You may prefer to hire an outside firm to implement and oversee Revit BIM software throughout your design process so you can focus on your own area of expertise while the experts manage the technical details of using the software.
Many construction teams choose to trust RevitGods for our BIM management, including the Autodesk product, Revit. We offer a wide range of BIM coordination services to benefit project management teams throughout the life cycle of each project. Our experts can answer any questions you have about BIM implementation and standards in a timely manner. Have a question about using Revit for your building project? Reach out to the experts today and get back on track.





