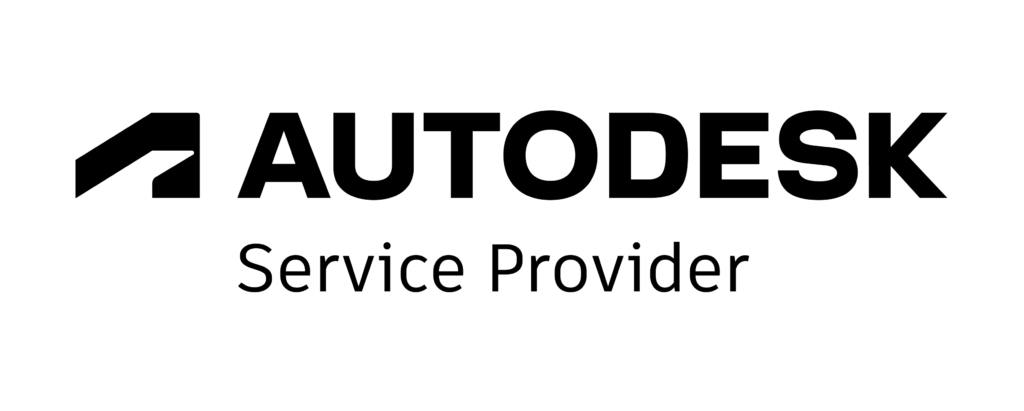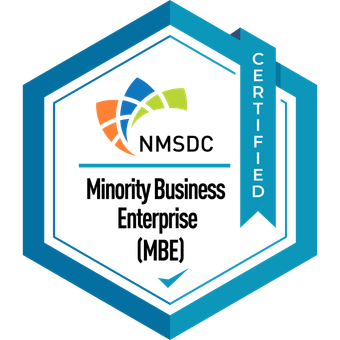Getting accurate cost estimates is vital to understanding your total project cost. You have a budget in mind, but you risk going over budget and not fulfilling your project specifications without the proper cost information.
The best way to get accurate cost estimates is to understand what construction materials you need and how much. To get these numbers, you need a reliable way to visualize your project throughout its life cycle — and building information modeling (BIM) software is a great way to do this.
BIM software will give your team the necessary tools. It lets you create a 3D representation of a building and helps your team collaborate on projects, view useful metrics, and improve the overall decision-making process.
BIM tools that improve material quantity calculation
As you can see, the right BIM tools can drastically improve your building design process and help visualize new facilities — but finding the right software for the BIM cost estimation process will make an even greater impact.
There are two types of quantity take off platforms:
- BIM modeling software allows you to count materials as you author your BIM model. There’s much more work to estimate out of a BIM software because you have to spend a lot of upfront time building schedules and developing detailed model components that can be used for estimating. However, once set up, it’s a great tool for building designers who want to present the cost difference between various design options to their clients.
- Construction management software is where you can export your BIM model in order to extract quantities. Building contractors and owners typically use construction management software to estimate because they’re designed to integrate more seamlessly with their internal accounting software and have a much lower learning curve and annual subscription cost.
Below, we’ll cover both types among the top BIM tools available and explain why each is worth investigating.
1. Autodesk Revit
Autodesk Revit is a leading BIM software widely used in the architecture, engineering, and construction (AEC) sectors, specializing in 3D modeling and material quantity calculations. It’s ideal for architects and engineers working on comprehensive building designs that require accurate material estimates.
Revit boasts many features, including the ability to perform material quantity calculations vital to cost estimation in construction projects. Its material takeoff feature helps you create detailed estimates for material quantities. For instance, you can generate precise quantities for wall layers in architectural design — including brick, insulation, and drywall — in a single operation. The same applies to floors, ceilings, and other building elements.
You can also use this feature for mechanical, electrical, and plumbing (MEP) design. For example, you can use Revit to estimate how much concrete you need for a multi-story building by modeling the concrete structure and its elements.
Once complete, use the material Takeoff feature to calculate the volume of concrete required. This can help with cost forecasting to determine how much you’ll spend on the project.
2. Tekla Structures
Tekla Structures is a robust BIM software renowned for its capability to model structures encompassing a wide array of building materials, such as steel, concrete, timber, and glass. It’s the top choice for structural engineers and construction professionals involved in designing building elements using 3D modeling, 2D drawings, and comprehensive building information.
It’s common in steel and concrete detailing, precast, and cast-in-situ. It helps users create and manage 3D BIM models and guides them through design conceptualization to fabrication. The software also includes automation features to help users draw, greatly accelerating project timelines, reducing human error, and increasing productivity.
3. ArchiCAD
Graphisoft developed ArchiCAD as a powerful BIM software that allows builders to create 3D models and extract valuable building data from those models. These features are helpful for cost estimators because they allow the idea of 5D BIM and let users use quantity take-offs and cost estimates in the software. This makes it suitable for construction projects where precise cost estimation is pivotal
ArchiCAD has a feature called “Calculation Function” for estimators, which calculates the number of project elements and their dimensions to accurately estimate a project’s cost. It’s useful for accurately predicting a project’s financial risk.
One way to use these features is with the surface schedule function. This section of ArchiCAD allows you to input a list of surface finishes and see how much surface area each takes up in your building. From there, use the calculate function to determine this section’s construction costs.
4. Navisworks
Autodesk created the Navisworks BIM software program to help architects, engineers, and construction workers collaborate on models and data. As such, it is a critical tool for professionals who need to coordinate and detect clashes in complex projects involving multiple stakeholders and disciplines.
The program uses data from other CAD and BIM tools to give all project stakeholders an accurate overview of the big picture. Its “Navisworks Quantification” system automates the process of quantity surveying and cost estimation. It looks at the model information provided by your BIM files to generate accurate quantity takeoff information and allows for manual adjustments as you see fit.
A key benefit is improving coordination and clash detection. Navisworks will look at all of the design materials and inform you of any conflicts. Taking care of these issues in the pre-construction phase can streamline the construction management process and prevent sudden construction process changes that cost time and money.
5. Autodesk Assemble
This BIM modeling software connects BIM models to the cloud, so users can extract precise quantities and crucial project insights right from the outset. It’s essential for construction professionals seeking accurate cost estimation and seamless collaboration from early project stages.
By bridging the gap between design and construction, Autodesk Assemble streamlines quantity takeoff processes so you can excel in cost estimation accuracy and project planning. This integration ensures that stakeholders can collaboratively manage materials and costs, enabling smoother, real-time communication and informed decision-making throughout the construction lifecycle.
6. InEight
InEight‘s advanced construction project management software offers a comprehensive solution that optimizes every phase of the project lifecycle. It’s an indispensable tool for project managers who require comprehensive control over project workflows and financial planning. With the ability to import diverse models, the platform facilitates seamless collaboration and informed decision-making.
A standout feature is its streamlined integration with the estimating platform, allowing for the direct transfer of quantities. This functionality ensures that estimators can harness accurate data from models, enhancing the precision of cost estimation and resource allocation. InEight’s platform empowers project teams to navigate project workflows efficiently, driving productivity and delivering successful outcomes.
7. OpenBuildings Designer
OpenBuildings Designer (formerly AECOsim) is a BIM modeling program created by Bentley Systems to create 3D infrastructure models for structures like buildings, highways, utility systems, and railways. It’s best suited for civil engineers and urban planners working on large-scale infrastructure projects.
Since OpenBuildings Designer deals with infrastructure projects, it’s sometimes necessary to understand the environment around the new construction. Its reality modeling feature lets you capture photos of previous infrastructure to get up-to-date information into the system. Once you have this data in your system, you have more metrics available to make your project’s cost planning much easier.
8. Vectorworks Architect
Vectorworks Architect is a set of design, drafting, and presentation tools. Its unique strength lies in assigning materials and costs to objects, making it an excellent choice for architects and designers engaged in detailed material quantity estimates and cost management across various building components.
Because of this, it’s also easy to redesign existing spaces. You can go into details with labeling, swap materials in and out of different spaces, and make design changes on a room-by-room basis — and learn how much it will cost to make those changes.
Another plus for Vectorworks is its ability to integrate with other software, such as Filemaker Pro, Bluebeam, and Solibri. This allows you to take advantage of Vectorworks’ features while using other software to handle other tasks.
Leveraging BIM for efficiency and risk reduction
BIM cost estimating software features let professionals seamlessly design 2D and 3D models while efficiently determining the required materials and their associated cost data. These tools improve accuracy and streamline the estimation process, contributing to easier and more successful project planning and execution.
But each application has pros and cons; what works for one team may not work for another. Create a list of what you need from a BIM tool and choose the product that checks the most boxes.
Have a question about BIM? Our experts can answer a wide spectrum of questions about BIM implementation, Revit, standards, and anything else you may be wondering about.





