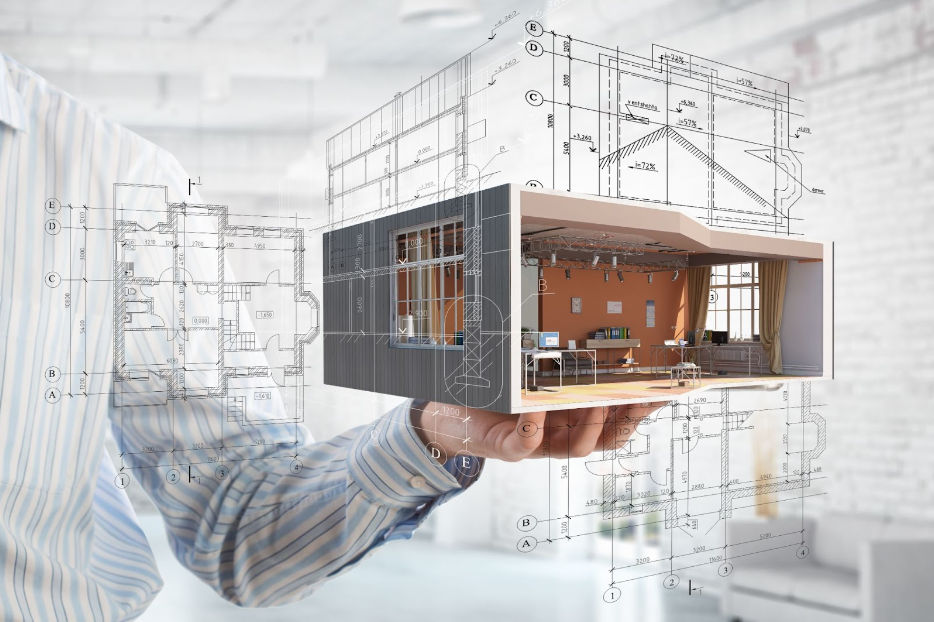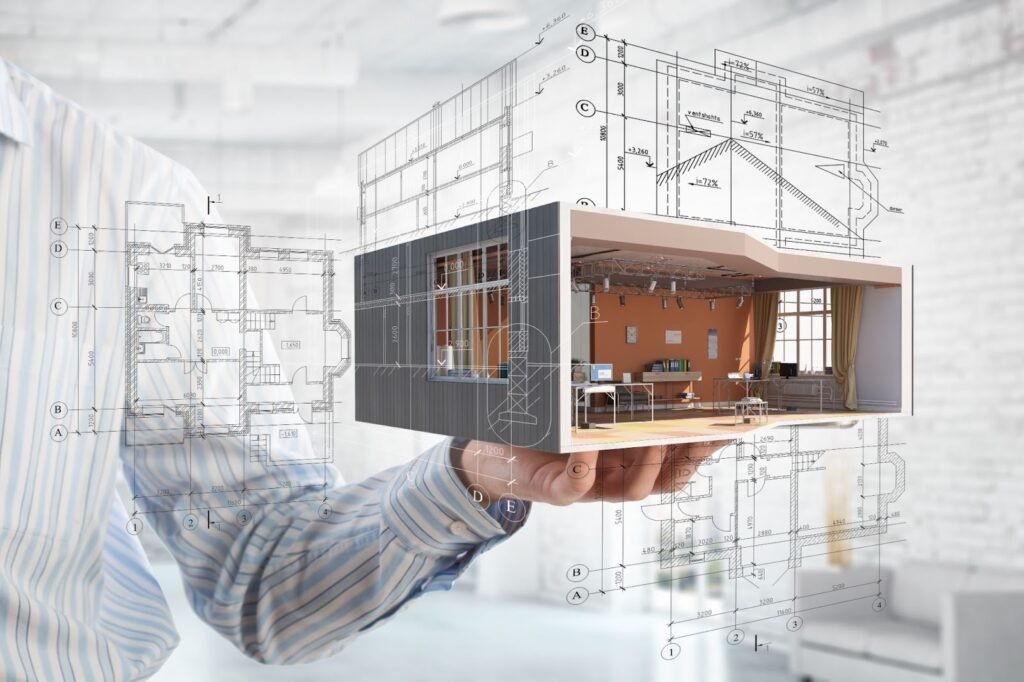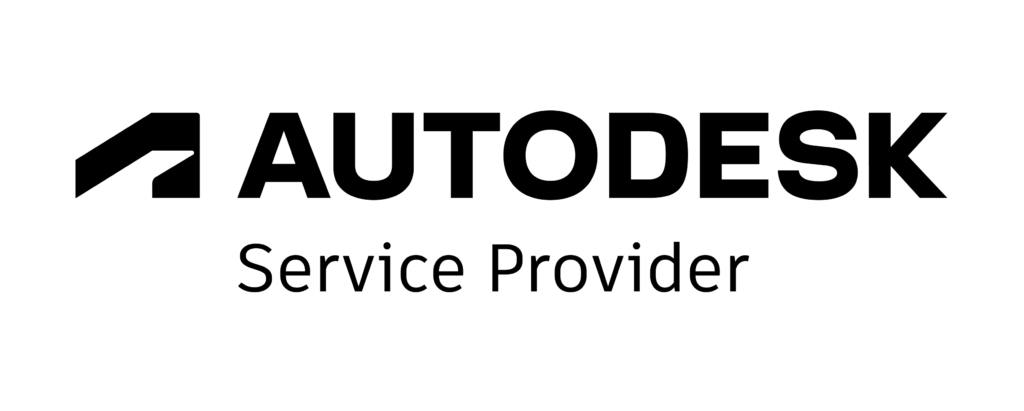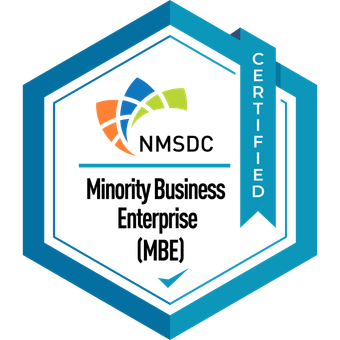Revit architecture software is quickly rising in popularity, and many AEC professionals have seen the positive impact it can have on architectural design projects. Revit opens a new realm of possibilities regarding virtual collaboration and improved simulations.
If you’re unfamiliar with Revit, you may not know what the software makes possible or why many architects and MEP engineers choose to implement it in their workflows.
This page dives into eight of the main benefits Revit software provides. Learn how Revit can streamline your design process and help you create high-quality buildings faster.
Why Use Revit Architecture Software?
Revit is one of the most popular architectural software platforms in the world. Owned by Autodesk, this BIM tool allows users to design buildings virtually in 3D.
The challenge of this Autodesk software lies in transitioning from working with 2D project models in AutoCAD to designing in 3D views using Revit. Although these involve different thought processes, experienced BIM consultants (like the experts at RevitGods) can help.
Although there are many tools out there you can use to design and model a building in 3D, Revit is the best for data creation and management. It allows you to input key data points into each modeled element (i.e., walls, doors, windows, furniture) that can be extracted and used for cost estimating and project planning.
Revit is also one of the few platforms that allows various building designers, such as architects, engineers, and interior designers, to collaborate on the same model. That’s one reason Revit is the best program for data management and collaboration across multiple teams.

8 Benefits of Revit Architecture Software
Perhaps you aren’t convinced that Revit software can help you. You understand that many people use it but are unsure if it can make a difference.
Keep reading to learn about eight ways Revit software can impact your building design process.
Several users can work on a model at once
One of the limits of AutoCAD is that only one person can work on a file at a time. That isn’t the case with Revit, which allows for better worksharing. With Revit, several users can make changes to a file simultaneously. They can co-author a “central” model that all collaborators share by making changes to a local copy that syncs to the central model through Revit’s “Sync with Central” feature.
Revit’s enhanced worksharing features make it simple and efficient for all team members to work together on the same project even if they’re not located physically within the same office. Revit also has several integrations with various drafting and modeling platforms such as AutoCAD, Sketchup, and Rhino in case you want to start work in another program and eventually migrate it to Revit.
Automatically Generate Schedules for Materials, Layouts, or Costs
Project management (PM) can be challenging, especially when you have overlapping areas. Revit streamlines project management and coordination by automatically generating schedules as the project develops. In AutoCAD, PMs had to do this manually, counting every door or window in a project and making sure it was accounted for within a schedule. Revit automates this, improving change management and reducing errors.
Revit uses a scheduling system to reduce the time required to complete various steps in the project. The schedule updates automatically when different users change the building model. These schedules can also be exported outside of Revit and imported back into the system after making changes and modifications.
Analysis Features
One of the best aspects of Revit software is its analysis functionality. Once you’ve modeled a building, you can use Revit to generate sun studies, conduct energy and structural analysis, or perform a lighting analysis. Using Revit this way, you can accurately predict building performance during the design phase. And since you’re working on a virtual floor plan, the risk is lower than if you were running physical tests.
Cloud-Based Compatibility
Before the COVID-19 pandemic and resulting stay-at-home orders, architects used cloud hosting to invite their engineering consultants to projects to co-author building models together. Firms can use cloud-based functions, like those offered by Autodesk’s BIM 360 platform, to streamline collaboration with their consultants, but it can also be useful for internal teams working remotely.
Real-time Model Changes
Through parametric modeling, Revit makes it easy to make widespread model changes by changing pre-established Revit model parameters. Here’s a hypothetical Revit project to use as an example:
Let’s say you’re using this BIM software to design a four-story building where the second-floor elevation needs to grow by one foot. Once you change the second floor from nine feet tall to 10 feet tall, all elements hosted on that level (such as walls, doors, railings, and furniture) will also automatically adjust accordingly by one foot.
Writing parameters in Revit allows users to automatically adjust the heights, widths, or depths of modeled elements of a building design by typing in new values for the elements they want to adjust. There are three types of Revit parameters:
- Project parameters: These are custom parameters specific to a particular Revit project. You can only access and edit them within that specific project.
- Global parameters: Also known as project-wide parameters, these are similar to project parameters. But while both have project-wide visibility, global parameters offer broader accessibility and can be used in more parts of the project for consistency and coordination.
- Shared parameters: These can be created and defined in a shared parameter file (separately from any specific project) to be used and shared across multiple projects, allowing for broader standardization. They’re particularly useful when multiple projects or users need to access and maintain the same set of parameters.
- System parameters: Stored in a text file and transferable to various projects, these ensure uniform parameter naming. They also influence geometry in families and aid in schedule creation within projects, maintaining value consistency and alignment between controlled geometry and displayed schedules.
- Family parameters: These are exclusive to a given Revit family, and every Revit family template (RFT) includes unremovable standard parameters. They’re commonly applied to limit component dimensions, manage component visibility, or specify material for modeled elements.
These parameters all enable real-time model changes by providing flexibility and adjustability. With “intelligent relationships” between different elements or objects within a building information model, adjustments to one element automatically propagate throughout. Overall, parameters empower users to make instant and coherent modifications, enhancing productivity and supporting iterative design in a dynamic BIM environment.
Large Support Community
Almost every major city in the world has a Revit user group that either meets online or digitally to talk through means and methods of using the program. There are several online forums with mounds of information on how to use the program or overcome issues. There are even content creators who make a living publishing Revit training videos on LinkedIn and Youtube. Lastly, Reddit is another great place to go with specific questions needing quick feedback.
Part of the issue with other BIM modeling platforms is that they don’t have as big of a community, so when you run into an issue, there are not many places to go for help. Plus, it’s hard to rely on online tutorials alone, since it can be hard to find one that addresses your specific project needs.
Create 3D Renderings Within Revit
When developing 2D floor plans in Revit, it automatically generates a 3D model that can be rendered or walked through in virtual reality (VR).
With AutoCAD, designers had to create a 3D model in a separate program like Sketchup or Rhino where they could produce a rendering. This process was cumbersome because as they made changes to the 2D floor plans in AutoCAD, they also had to change the 3D model that was authored somewhere else.
With Revit, the 2D plans and the 3D models get created simultaneously. Plugins like Enscape, Lumion, and Vray allow users to create photorealistic renderings and VR walkthroughs directly within the program to be used internally for design and coordination and for presentation to clients and other stakeholders.
Revit software also allows you to create 2D and 3D renderings and view the models from various angles and perspectives. You can show clients how the finished product will look through blueprints and video walkthroughs that produce enhanced project visualization before construction begins.
Let RevitGods Help You Turn Your Next BIM Project Into a Success
As you can see, the benefits of Autodesk Revit are numerous. It’s easy to see why so many teams build virtual models in Revit and use the information throughout the design process. As you dig into the platform, you’ll quickly see what possibilities and opportunities it provides to improve your work. To optimize your use of Revit, hire RevitGods to oversee your project workflow.
After reading this article, you may have a specific question about Revit or BIM implementation. If you do, don’t hesitate to message one of RevitGod’s BIM experts. We bring a wealth of knowledge about building information modeling standards and best practices to the table and can give you a timely, thoughtful response. Have an Autodesk Revit architecture project question? We’re here to help!






