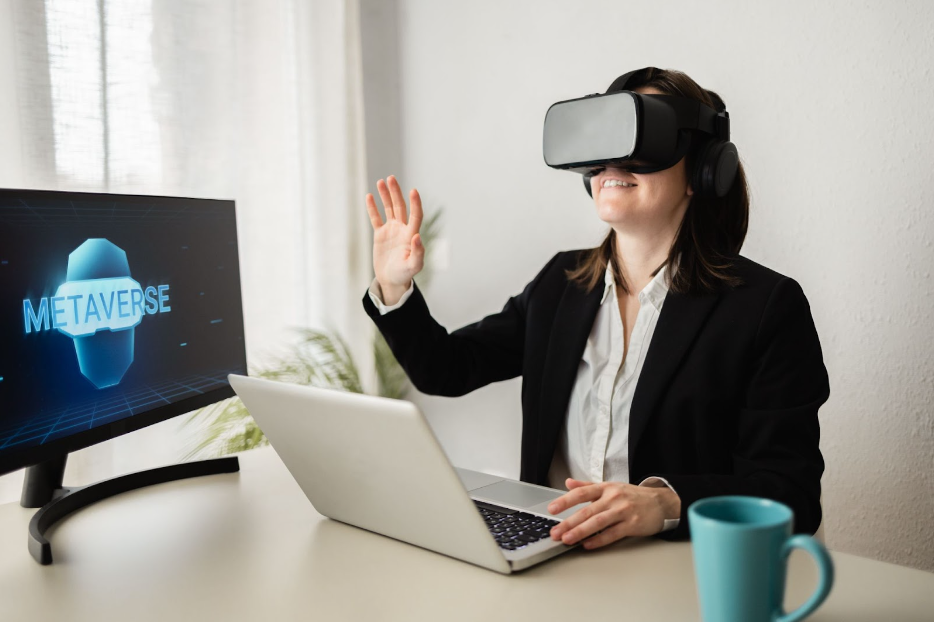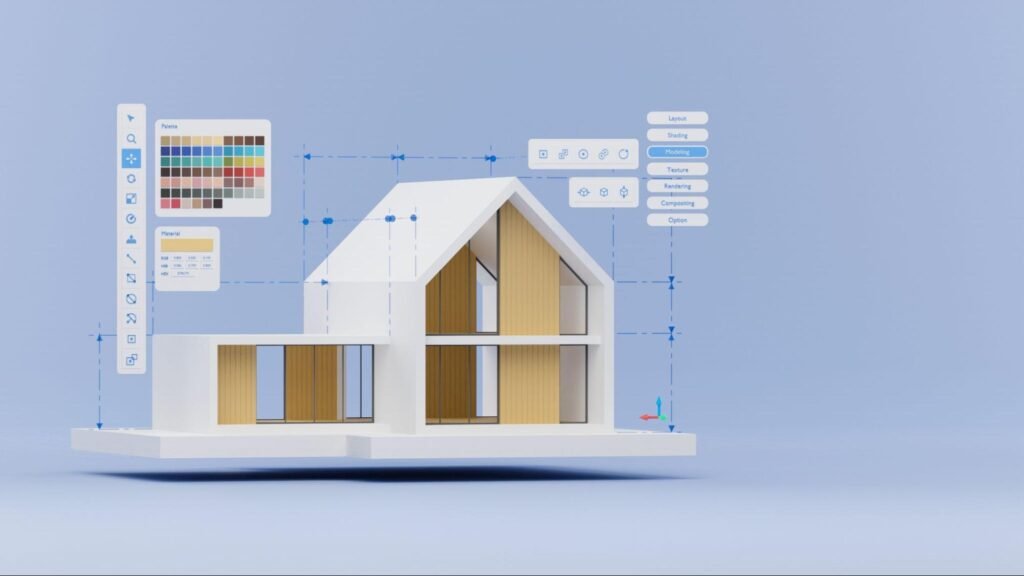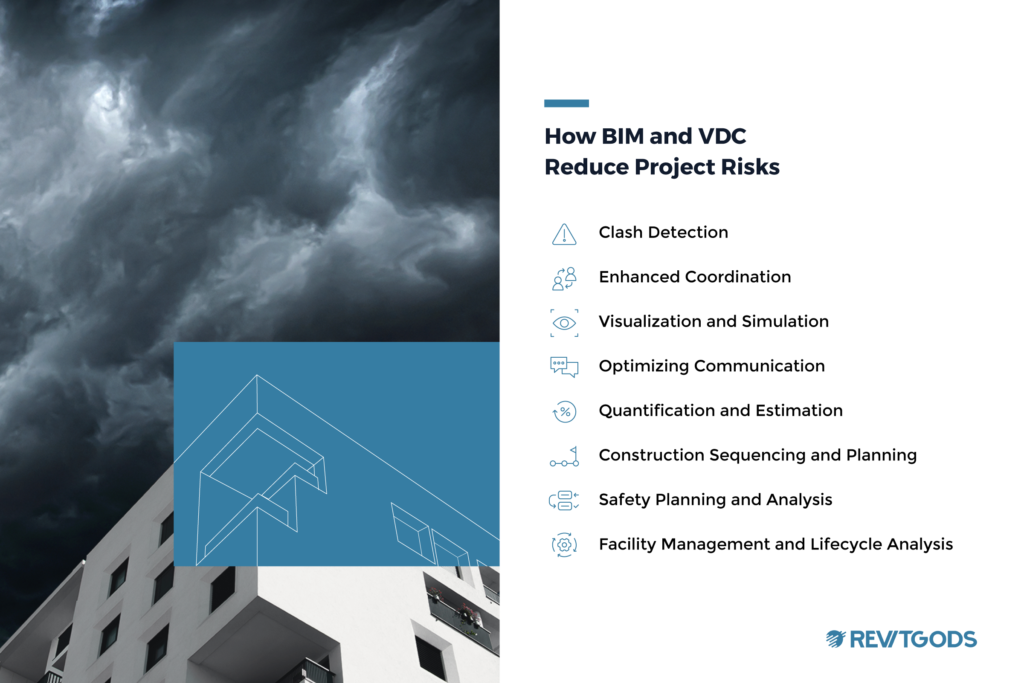Building information modeling (BIM) is a digital process growing in prominence in professional construction. Construction managers, architects, and engineers can access highly detailed 3D building models to coordinate their projects before construction begins, creating a “digital twin” of the building or space.
These digital twins exist inside the metaverse — a virtual world where an augmented reality or domain exists apart from the physical world. This opens a new realm of possibility by allowing construction managers and building developers to virtually view and perceive buildings. Most notably for property developers, the metaverse can enable smarter acquisitions that increase profit margins. Developers can also integrate BIM tools throughout their design process to maximize cost savings and achieve greater efficiency.
In this article, you’ll learn more about the connection between BIM and the metaverse and how this relationship changes how construction companies can complete building projects.
When you finish reading, you’ll better understand how property developers can save money, speed up the deal flow, and increase their profit margins through BIM and the metaverse.
What is BIM?
BIM involves creating and managing building information within a 3D model. This digital portrayal includes geometric and geographical information and other shared data points accessible to all stakeholders.
This immersive experience allows project managers, architects, engineers, and other construction professionals (AEC) to run simulations, spot design flaws, and anticipate construction delays in advance. Making changes or improvements in a meta environment can be better than working with physical real estate due to its:
- Flexibility. Meta environments are endlessly customizable, since they’re not bound by real-world structures.
- Cost. It costs less to modify a meta environment than to change physical structures.
- Speed. You can rapidly prototype a virtual environment without needing to source physical materials.
- Accessibility. The metaverse allows multiple people to collaborate remotely on a project, making it easier to collect diverse perspectives and expertise.

BIM models are unique because they carry a wide range of information on specific building pieces and components. Many platforms exist online for 3D modeling, but only a few are made for authoring BIM models. Using BIM software, construction teams can keep a wide range of data about building components and project details in the same place.
Another benefit of BIM is the ability to run clash detection. Clashes happen when two or more building components occupy the same space. Construction teams may not have recognized potential clashes in architects’ or engineers’ designs until physical construction began. Once they spotted the issue, they had to work backward to resolve the problem. This would often result in project delays and missed deadlines.
Through clash detection, teams can identify clashes in a virtual environment before physical construction begins. They can save time, money, and resources because they won’t have to perform any rework.
Benefits of using BIM in architecture, engineering, and construction
Implementing BIM into the AEC process provides several meaningful benefits for property developers, such as:
- Collaboration between stakeholders. BIM allows all users to see everyone’s workflows in 3D digital visualizations rather than in 2D, making it easier to see design intent, prototypes, and potential issues. These digital models improve both collaboration and the construction process, since architects, engineers, and construction managers can access the same up-to-date BIM data in a digital space in real time.
- Cloud-based compatibility. Since data can be saved in the cloud, all stakeholders can access the same models and reports regardless of location. This enables team members to work together, even when they aren’t in the same physical space. To do this, you’ll need software like BIM Collaborate Pro.
- Get real time schedules and reports. As you model buildings, schedules populate automatically. Working in BIM makes it much easier to generate accurate schedules and project reports, and you can extract data from each building with just a few clicks.
- Improved change management. The updates are made across the entire model or platform whenever you modify your BIM model. This automates and streamlines the building design process, so you don’t have to make one change in several locations.
- Fewer errors. BIM models and digital twins allow stakeholders to spot potential design flaws in advance rather than working backward to resolve problems after construction begins.
- Improved sustainability. Using BIM, teams can identify ways to conserve energy and save resources. They can monitor key data during construction and after the building is finished.
- Lower costs. Teams in the construction industry can use BIM models to find ways to trim their budgets by cycling through various design options digitally. They can also produce more accurate budgets and cost estimations since all relevant data is in the same place.
- Ability to meet deadlines. By running virtual simulations and providing more accurate schedule estimations, teams can increase their ability to meet deadlines and limit potential delays.
The metaverse and its potential
The metaverse is synonymous with virtual reality. It encompasses the entire virtual world and the way people experience technology in today’s world through increased digitization. The term “metaverse” was introduced by Neal Stephenson in the science-fiction novel “Snow Crash” in 1992.
For many years, video gamers have experienced the metaverse by playing online games where they can interact with other avatars in real time. Today, many other industries use the metaverse through remote health care visits, virtual storefronts, and online learning. Most individuals are familiar with cryptocurrency, VR headsets (such as an Oculus), and non-fungible tokens (or NFTs), each with a clear connection to the metaverse.
When BIM and the metaverse intersect, it becomes clear how the AEC industry is taking steps into the future. By creating a footprint in the metaverse, buildings can exist in an alternate realm before breaking ground on a new construction site. Project managers can evaluate current plans to see what (if anything) needs to be different in the physical construction of the building.
The benefits of this emerging construction technology are numerous. In addition to spotting potential flaws and saving time and money, AEC professionals can optimize a building’s design and layout, produce more accurate estimates of cost and materials needed, and design a more precise construction schedule and estimated completion date.
BIM and the metaverse in property development
By using BIM in the metaverse, property developers can recreate their entire real estate portfolio, including potential acquisitions and works in progress. By creating these representations, they can mitigate risk, maximize their profit margins, and work to build a more beautiful and sustainable world.
Ultimately, BIM is used at each stage of the property development process. As you read the sections below, you’ll understand how to incorporate BIM into each design process component.

Acquisitions
3D site data can support the property acquisition process by helping investors feel confident that they’re making the right purchase. Current tools can only predict the profitability of a potential acquisition within 70% to 80%, but most developers need to achieve a rate of 90% or higher to validate the risk they’re taking.
One program that may help is Giraffe, a 3D real estate planning tool that helps users model simple building forms and analyze them against other adjacent sites. This platform — which doesn’t require prior design experience — allows users to assess a site’s viability in only a few hours without hiring a consultant. Their generative design tools can automatically generate unit mixes, office layouts, or 3D models of proposed building programs.
You can use these assessments to generate custom pro formas, and they can also be an important tool in helping you raise capital and close deals more quickly. You won’t have to wonder if you’re making the right purchase because you’ll know what you’re spending money on.
Feasibility
Revit and TestFit contain several generative design tools that can run through dozens of potential layouts to determine building or space feasibility. This process only takes a few minutes but will show you how best to develop your purchased space. These tools assess how many rooms, desks, and units you can fit into a particular building.
Once you know how feasible your acquisition is, you can paint a clearer picture of the viability your acquisition might be. Before you approach an architect to begin working on your project, you can clarify your expectations and have a more robust plan or description to share with the contractors you’ll work alongside.
Building design
The building design is one area where the metaverse can have a big impact. If your project is being developed in Revit, you can use BIM Collaborate Pro to manage your projects and get real-time access to the design throughout the development process. You can also use the BIM model to track important metrics like material quantities, unit counts, or total building square footage anytime. As different stakeholders update their portion of the design, the entire model reflects the changes so that each team member uses correct and current data.
Energy efficiency and environmental sustainability are major topics in professional construction. Using Revit, you and your design team can run an energy analysis on the design to make sure you’re developing the most efficient building possible. Software tools like Green Building Studio or cove.tool that connect directly into Revit can help you track and analyze daylighting, potential water usage, embodied carbon, or window glare.
Building construction
Once a BIM model is completed for a project, you can use the information to coordinate the design, plan site logistics, and estimate the number of materials needed.
Since one-third of most construction budgets are wasted on mistakes and rework, this represents a big opportunity for cost and time savings. You’ll prevent many of these mistakes and errors from happening if you require BIM from the beginning of your project life cycle to plan out every aspect of the project digitally.
General contractors are typically responsible for developing the final BIM model that property developers use in the metaverse. This requires them to input manufacturer data into each modeled and installed element. This allows property managers to use this data within their property management platforms.
Facilities and asset management
Property managers can use digital twin platforms like Willow to manage their buildings virtually in the digital world. This is where facility manager upload the final BIM models to manage and monitor the building throughout its life. Maintaining a digital twin of each project allows you to manage your entire portfolio from a single computer.
Buildings contribute to over 50% of global CO2 emissions. Monitoring building performance through these platforms can help you make smarter decisions. Property managers can run virtual simulations using BIM models to enhance energy efficiency and decrease their carbon footprint.
Let RevitGods help redefine how your company works in BIM
Now that you know more about BIM and the metaverse, you can see how using BIM in the metaverse presents a wide realm of possibilities and potential advantages for property developers. With this emerging technology, you can create buildings in virtual space that mirror what they’d look like in the physical world. Doing so will help you mitigate risk and consider the financial viability of any purchase or acquisition you’re thinking about making.
If you want to take the next step toward building high-quality buildings in a fraction of the time, contact the talented BIM specialists at RevitGods. We want to help building practitioners develop high-quality buildings in less time using BIM software.
We’ll support you through the entire life cycle of your project by implementing the best tools and tactics from the world of BIM management and optimization, including Autodesk’s Revit software. If you have specific questions about BIM best practices and Revit standards, reach out to one of our Revit experts.





