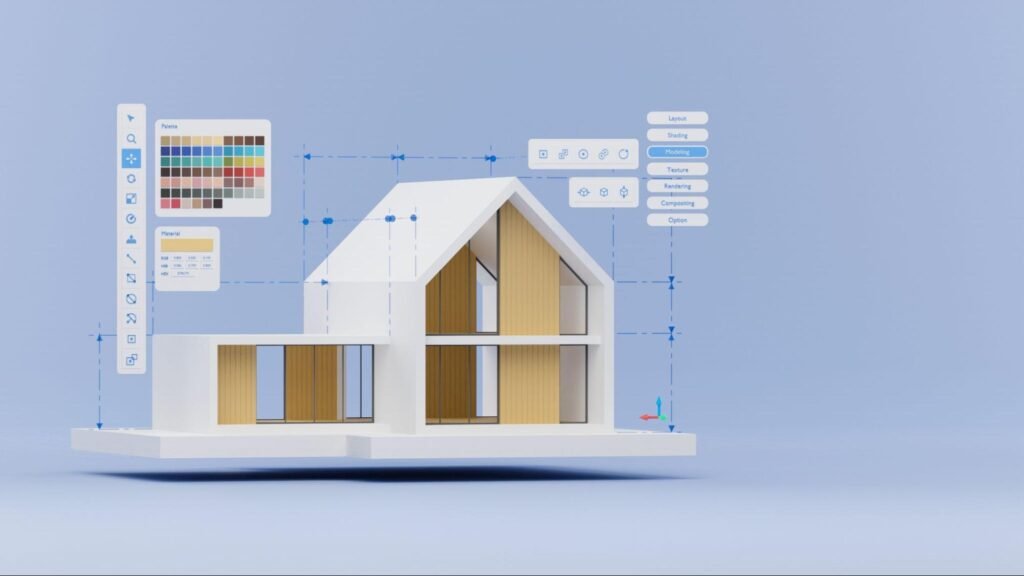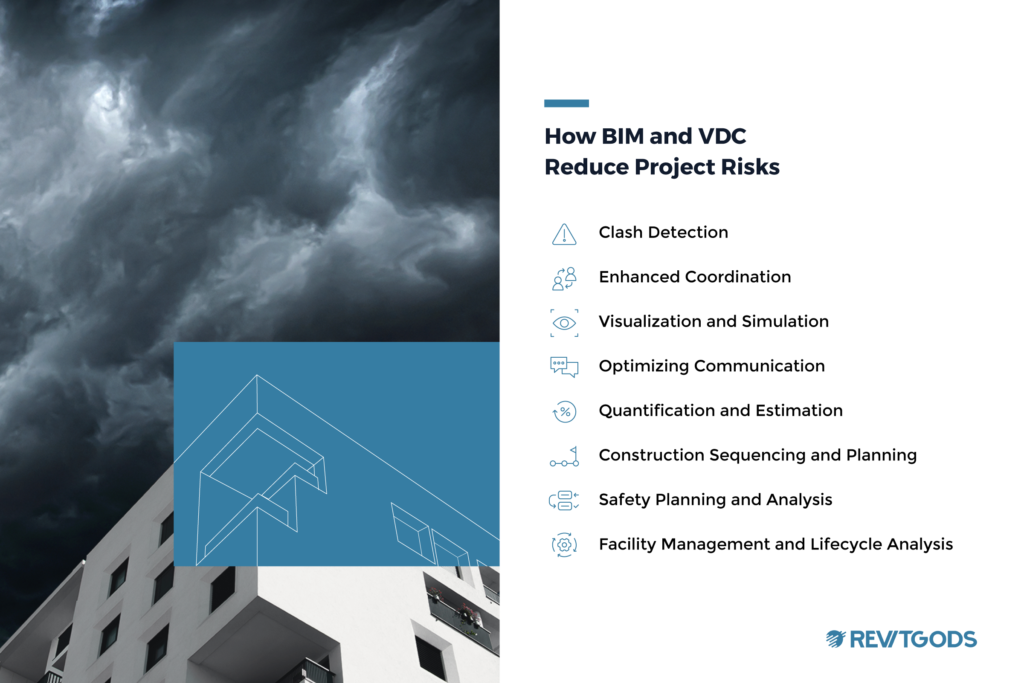Most design teams have historically conducted coordination using 2D building designs, but it’s hard to spot all critical issues within a 2D drawing.
For example, those still working in CAD must overlay multiple 2D drawings on top of each other to coordinate their designs. This process is similar to how designers have been coordinating for centuries by drawing by hand on mylar and overlaying the translucent sheets on top of a light table to coordinate. This process is no longer efficient because of how complex our buildings have gotten in the last 50 years.
New building codes require all new building projects to have adequate fire protection and heating and cooling. This makes for more complex systems and more equipment that gets installed above the ceiling grid, which is impossible to coordinate in 2D. To do it effectively requires modeling everything virtually in BIM and running clash tests in programs like Navisworks.
This is where building information modeling (BIM) comes in.
BIM lets building designers and contractors create digital models of buildings before construction begins. Unlike 2D drawings that provide a limited view of what a building will look like when completed, BIM offers access to highly detailed designs.
This article will explain the benefits of BIM design models and how they can help your team during the coordination phase of a project.
The Role of BIM in the Design Phase
BIM impacts decisions and workflows during the design phase in several ways. As a digital representation of a building, BIM models include all the specifications and characteristics of a physical structure.
Rather than using an uncoordinated 2D drawing or trying to build a new 3D model on the fly that may or may not be accurate, you can use BIM from the beginning to model your project and run clash detection and give general contractors the widest range of information to work from. You’ll save time and money throughout construction in addition to creating higher-quality buildings.
The use of BIM systems improves decision making for the building owner and communication for the entire design and construction team. They can use BIM programs to share data and work together in real time. By working in the same model, they work more efficiently and reduce errors throughout the project life cycle.
Using BIM models in the design phase, building owners can test various design options to see how each choice impacts the building’s layout and performance. They can even test the building’s energy efficiency and structural integrity.

BIM Coordination in the Design Phase
Today, an average of one-third of construction budgets are wasted on mistakes and rework as a result of design teams not doing a good enough job of coordinating their designs in 3D prior to issuing construction documents. Since most architects are only contractually obligated to submit 2D drawings at the end of a project, they may only work to ensure their designs display well and seem coordinated in 2D, even if there are issues visible in the third dimension.
Due to tight deadlines, architects might skip 3D coordination completely and deal with the mountain of requests for information (RFIs) that get sent their way during construction. The time-consuming task of responding to RFIs in construction — trivially called the construction administration phase — can kill a project’s profitability.
To avoid losing money and facing potential litigation, it is critical that architects run BIM coordination during their design development phase. Otherwise, they leave it up to general contractors to coordinate the project for them, possibly changing the end design in the process.
Dedicated BIM coordinators can help by removing the burden of running clash tests from the design team and working with each collaborator to develop a fully coordinated building design. They work to gain buy-in from each stakeholder and answer questions about how to access and implement BIM tools and information. They also make sure the team has all the necessary tools and hardware, and provide supplemental training and support wherever necessary.
Benefits of Developing an LOD 300 Design Model
Coordination can’t happen without all the components of a project being modeled accurately. That’s why it’s important to develop an accurate LOD 300 BIM model. This design-focused level of development (LOD) model represents component sizes, shapes, locations, and some specific product selections, facilitating coordination and clash detection. When developed properly, this leads to:
- Collectively seeing the full design intent. When everything is modeled to the LOD 300 level, project collaborators can see the full scope of the planned design. At LOD 300, design team members can properly coordinate around each other’s work because it’s visible in 3D.
- Enhanced visualization. BIM models are conceptual renderings of what the building will look like when complete. As team members observe the finished product in a virtual walkthrough, they can spot potential design flaws and other errors that could diminish the building’s quality or delay construction.
- Lower costs. BIM models can track project expenses and manage budgets in a way that helps building owners see where they can save money or trim construction costs. BIM may also aid in cost estimation.
- Clash detection. If building components clash, you can resolve issues during the design phase by developing a more schematic approach, allowing you to rework things as needed before you build.
- More sustainability. Energy efficiency is a hot topic today and will only grow in popularity in the coming years. Design managers can use BIM software to improve energy efficiency and reduce their carbon footprint.
BIM coordination plays a huge role in making sure property managers can use the BIM model for long-term facility management. Designers can also upcharge for developing a digital product that can be used for this management capability.
Best Practices in BIM Coordination During the Design Stage
To effectively implement BIM into the design stage, follow these tips and best practices:
- Create an execution plan. Your BIM execution plan should lay out what platform team members will use to coordinate with each other. Normally the architects will create this plan and share it with consultants. They will define what software the team will use and how they will collaborate back and forth.
- Designate a BIM coordinator. The BIM coordinator should be experienced in running clash detection in a program such as Navisworks. They will develop the BIM execution plan and run the entire coordination process to identify potential clashes in the design. As they catch issues, they will assign someone to address the problem.
- Invest in training. BIM tools can have a steep learning curve. Rather than assuming everyone knows how to use the software, invest in training to streamline your team’s use of the platform.
- Schedule consistent meetings. Whether weekly or biweekly, meetings should happen consistently until your project is fully coordinated.
BIM coordination in action
RevitGods regularly helps architecture teams and building owners implement BIM strategies into their workflows to achieve higher levels of productivity and efficiency. Consider this real-world case study to understand how BIM coordination works.
Frank Gehry used BIM coordination to ensure that all of his projects could get completed on time and within budget, including the Guggenheim Museum in Bilbao. This project exceeded expected visitor numbers and had a transformative impact on the city as a result.
His team accomplished this, in part, by spending two years carefully considering and simulating every detail via computer before building them in reality. He created digital models to precisely represent every part of the planned building, providing detailed plans for everyone involved. This would have been impossible without BIM coordination.
Challenges in BIM Coordination
Although BIM coordination can be highly beneficial in the design stage, there are various challenges that team leaders, building owners, and construction project managers should anticipate. Knowing what you may encounter can result in greater proactivity and resilience in the face of obstacles.
The most common challenge building owners and architects face as they implement BIM strategies is the fact that not everyone uses BIM yet. To coordinate a project, architects and their consultants need to have the skills to put together an accurate BIM model. Most firms still haven’t implemented BIM into their design process, making it difficult to virtually coordinate projects. This issue stems from a lack of talent in the industry.
Also, due to tight project deadlines, there is often not enough time for project teams to learn and experiment with BIM tools the way they would have with new technologies in the past. Project teams end up developing projects in the fastest way possible, sacrificing quality along the way.
Another issue can be hiring the right architecture and engineering talent. Since BIM isn’t taught in school, it can be hard to find qualified professionals to help you implement BIM strategies. It’s equally challenging to find BIM coordinators who can run programs such as Navisworks.

RevitGods Can Help Enhance Your Design Phase With BIM Coordination
Of all the different phases of a construction project, the design phase sets the stage for the entire process. To produce high-quality buildings made to last, each stakeholder must take the design stage seriously and approach it with a clear understanding of the end goal.
By implementing BIM strategies and systems, architects and engineers can optimize productivity and efficiency in the design stage to set themselves up for greater success in the construction phase.
Many AEC industry and construction industry workers appreciate BIM technology’s benefits but encounter issues with BIM implementation. As you read above, creating BIM standards and finding the right talent to integrate these tools into the construction process is not always easy.
RevitGods helps building industry professionals adapt to industry changes by implementing BIM and helping them coordinate their projects at each stage of the design and construction process.
RevitGods will help you with developing BIM strategies throughout your project. We work directly with building owners to set better requirements, and they can also team up with architects to support the coordination of the project. Reach out to our experts with any BIM process-related questions that come up during your project.





