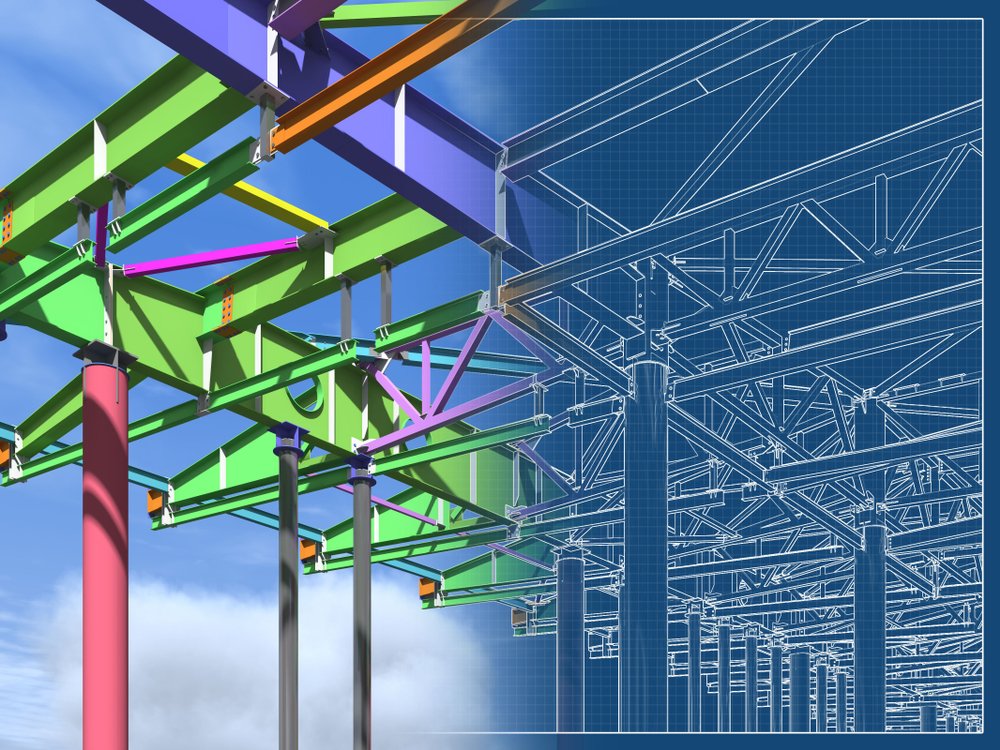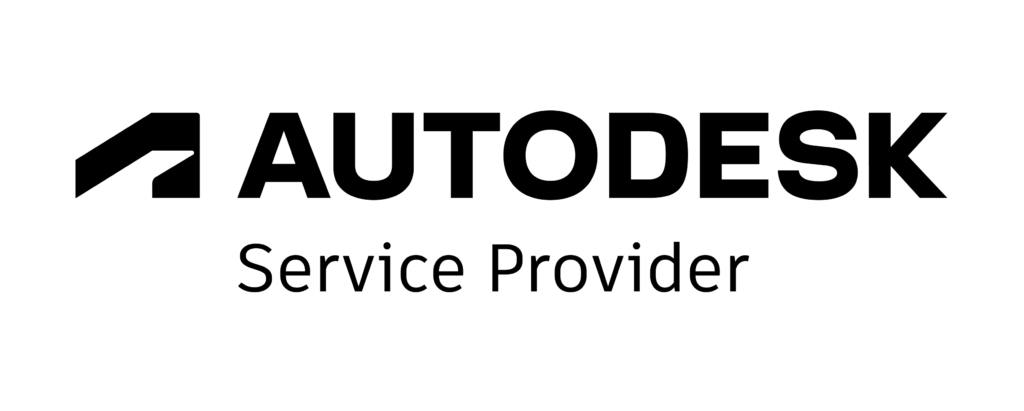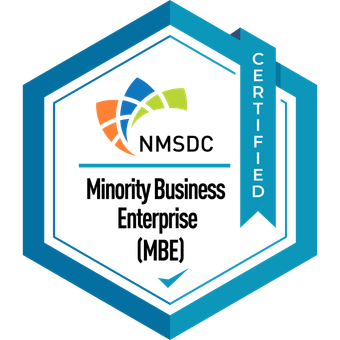Building information modeling (BIM) is part of how a simple 2D sketch of an apartment building can get from an architect’s desk into the real world. Architecture, engineering, and construction (AEC) professionals use BIM to create hyper-realistic construction models.
But what is BIM? BIM is the process of generating and coordinating data inside a 3D building model. It allows several stakeholders to collaborate on one 3D digital model of a project simultaneously. BIM can be used to produce shop drawings and also to record useful information about each building component, making it a historical record for every asset throughout a building’s life cycle.
Here’s an example to show you what we mean. Let’s say you’re a maintenance manager and need to repair a wall on the third story of an office building. You could pull up a BIM model of the building, click on the model element (the wall), and see useful information like:
- The total depth of the wall
- What materials the wall is made of
- What elements are behind and above the wall
- The walls R-Value and its STC rating
BIM models can help users identify things like how a building may perform, its exposure to daylight, or whether or not a designmeets specific code requirements. This type of information helps designers make more informed decisions as they craft spaces.
You can track BIM projects through five different levels of development (LOD) — LOD 100 (conceptual design) through LOD 500 (as-built documentation).
But not all projects may be modeled to an LOD 500 level. BIM LOD’s are determined by the amount of quality control or value a building owner wants to get out of a project during the design and construction process, so different projects need different LOD specifications.
For example, if an owner needs to use the building model for facilities management, they may need the model to be developed to LOD 500 by the end of a project. But if the owner is only using the model for clash detection and early visualization to save on design and construction costs, they may call for a LOD 400 level by the end.
If the owner doesn’t need BIM, but the architect is using it as a part of their design process, they may set an LOD 300 requirement for themselves and their consultants so they can properly coordinate their design. It all depends on who’s setting the requirement and what they intend on using the model for.
What does level of development (LOD) mean?
As defined by the U.S. General Services Administration, LOD means, “The overall state of your information model at a particular point in its design process. This includes not only graphical objects, but also the data associated with the objects. Your model should develop over time from a very coarse design to the record drawings and as-builts. This process has been distilled down into five distinct categories as formalized in the AIA E202 contract document.”
Let’s break down each of those categories. The five BIM LOD deliverables are:
- LOD 100. Conceptual design
- LOD 200. Schematic design
- LOD 300. Detailed design and documentation
- LOD 400. Construction coordination and fabrication
- LOD 500. As-built documentation for facilities management

A BIM model can show how mechanical, electrical, and plumbing (MEP) systems work together, what materials walls and flooring are made from, and when to repair certain structural elements. But different areas of a BIM model can be at different LOD levels and levels of detail. For example, the plumbing system might be at LOD 300, while the electrical system might be at LOD 200. Keep reading for a breakdown of each level of development specification.
BIM LOD 100 — conceptual design
A BIM LOD 100 model is a conceptual design. It shows a basic layout of a building and the major program components. It can include general estimations of the size and shape of a structure. At this level, the LOD specification is for a model that isn’t based on real-world data.
Examples of use
The conceptual design phase is the starting point for most building design projects.
- Play with different design ideas. The LOD 100design phase allows users to try multiple building ideas to see if they’re practical.
- Communicate with stakeholders. LOD 100 models can give clients an early idea of the direction of a project.
- Coordinate initial design plans. BIM is collaborative. You can use LOD 100 models to delegate design tasks to team members.
- Estimate needs and costs. Teams can create rough estimates of what they’ll need for building projects and how much it might cost.
Benefits
Here are some benefits of using BIM LOD 100:
- Improved visualization of the building design. It lays the groundwork for a project and gives team members basic geometric information.
- Enhanced communication tools between project stakeholders. Early designs help project teams share design intent and budget estimations with contractors, clients, and other stakeholders.
- Better early decision-making. LOD 100 models help design managers see how feasible different design choices are and potential issues. They are key tools in the property acquisition and fundraising phase; designers can use BIM tools like Giraffe, Testfit, or Hypar to generate early building forms and vet the viability of a deal.
- Easier collaboration. Many stakeholders can simultaneously access a LOD 100 model to collaborate and share ideas.
BIM LOD 200 — schematic design
A BIM LOD 200 model includes details like a structure’s MEP systems, walls, windows, and doors. Elements and measurements on a BIM LOD 200 model are mostly based on approximations.
This phase sometimes takes the longest because it involves inputting a lot of early data into each building component, which you normally wouldn’t if you were drafting with 2D CAD software. LOD 200 is also the key phase where the building design is formed and has to go through several stages of approval before moving on to the next phase.
Examples of use
At the schematic design phase, a model becomes more detailed and gives designers an idea of how everything in a structure works together.
- Get an early view of components. Models show designers how components and systems in a building might work together.
- Make approximations. Designers can get approximate quantities, sizes, and shapes of building elements.
- Improve cost estimations. Designers can use LOD 200 approximations to improve budget estimates.
- Get a better view of performance issues. LOD 200 can help designers identify which components might have problems.
Benefits
At BIM LOD 200, designers start understanding how everything in a building interacts. This is the stage where sustainability comes into play, since you can simulate building performance based on window-to-wall ratios and overall building orientation. The key benefits are:
- Increased accuracy of the building design. BIMLOD 200 models let designers outline building components and systems.
- Improved collaboration between project stakeholders. Stakeholders can see how a project is evolving and share insights.
- Plan building system placement. Here, you would start running coordination meetings with the design team to plan the flow of systems and spaces throughout the building.
- More accurate estimations. Teams make more informed estimations of project needs and costs.
BIM LOD 300 — detailed design
At BIM LOD 300, the detailed design stage, the model shows building components and systems at their exact size, shape, location, and orientation. It includes assembly information and instructions necessary for construction and LEED certification scoring .
Examples of use
Building teams can prepare to start construction when a project reaches BIM LOD 300.
- Prepare for the construction phase.LOD 300 models contain a detailed overview of all the components and materials a construction team needs to estimate a project and get it constructed.
- Produce construction documents. These can be used to obtain building permits, bid on materials, and predict lead times.
- Detect clashes in systems and components. Designers can see which systems and objects might interfere with each other.
- Accurately assess performance. Teams can measure how well components and MEP systems work.
Benefits
A BIM LOD 300 model is precise. At this point, the project is nearing the end of the design phase.
- Improved coordination and integration of the building systems. Designers get a detailed view of system performance and areas of potential clashes.
- Enhanced visualization and communication of the design. Designers can show stakeholders a detailed view of their design intent and how much it will cost.
- Greater efficiency of the construction process. Fabricators use LOD 300BIM models as a base point for choosing specific equipment and building components to purchase or manufacture.
- Lower costs and less waste. Construction teams know what quantities of material they need, so they don’t waste money.
Need Help Meeting LOD Requirements?
Our team of architects and engineers can help you meet LOD specifications for any project stage. Get expert BIM support when you need it.
BIM LOD 400 — model modifications
A BIM LOD 400 model is typically where a general contractor and their team of fabricators make any necessary adjustments. The construction team will modify the BIM model by swapping out suggested materials, parts, and equipment with the one’s they’re actually going to buy and install. They may also model additional components not included at the LOD 300 stage, such as equipment hangers or fasteners.
This model has precise material information and fabrication data about manufacturers, specific part numbers, product dimensions, and building connections. It also has information about construction planning and sequencing.
Examples of use
A BIM LOD 400 model is extremely detailed and has everything a contractor needs to start construction.
- Provide an exact plan for the construction team to follow. A LOD 400 model is an exact building plan to guide a construction project.
- Create precise fabrication designs for parts and components. Contractors can see the exact specifications of materials, like structural steel, or precast concrete, they need to attain or build for a project.
- Plan construction sequencing. Teams can create efficient construction schedules based on access limitations and other issues.
- Create precise project budgets. Contractors can analyze how much a process like fabrication will cost.
Benefits
A BIM LOD 400 model is pretty much ready for construction.
- Improved accuracy in construction documents. Teams can create accurate documents like schedules and shop drawings.
- Enhanced collaboration and communication among stakeholders. Designers, stakeholders, and contractors can understand a building’s design.
- Greater efficiency in the construction process. Contractors can access precise construction information, which helps teams move faster.
- Better risk management. LOD 400 models make it easy to see possible construction issues and safety hazards.
BIM LOD 500 — as-built documentation
A BIM LOD 500 as-built documentation model is complete with all the data necessary for building maintenance, like operation manuals, warranties, record drawings, and maintenance schedules.
Examples of use
At the final stage, a LOD 500 model has everything a facility manager needs to take care of a building throughout its life cycle.
- Transfer a building project from the construction team to the building owner. The as-built model gives the owner a detailed outline of the building’s operations.
- Maintain a building. Facility managers can use LOD 500 models to schedule repairs and maintenance.
- Decide on renovations and upgrades. Building owners would reference the BIM model to inform their decisions for renovations and future building expansions.
- Manage assets. LOD 500 models have a detailed account of every asset in a structure.
Benefits
A complete BIM LOD 500 model is given to a business owner at the end of a construction project.
- Improved facility management. The model gives owners a detailed plan for building maintenance.
- Enhanced sustainability. Building owners get a view of a building’s energy usage and can find ways to lessen its environmental impact.
- Increased operational efficiency. The model outlines all the information about a building’s components and systems.
- Better attention to safety and decreased liability. Owners can make a plan to comply with safety standards.
Find BIM project specialists at RevitGods
Design software can only take your workflow so far in the AEC industry. You need a BIM execution plan to guide your projects from start to finish. With the industry-standard LOD framework, you can track your project’s milestones, from concept design to building maintenance.
RevitGods’ expert BIM Management services can help you manage BIM projects throughout their lifecycle. We’ll develop the BIM execution plan and the standards you need to run a successful project and fill any gaps for stakeholders who need support meeting BIM LOD requirements through our BIM content development services.
What can BIM do for you? Ask us! Just fill out the form below, and our team of friendly experts will get back to you in 24 hours or less during normal business days. We’ll tell you anything you want to know about BIM implementation, Revit, creating Revit standards, and everything else BIM related.





