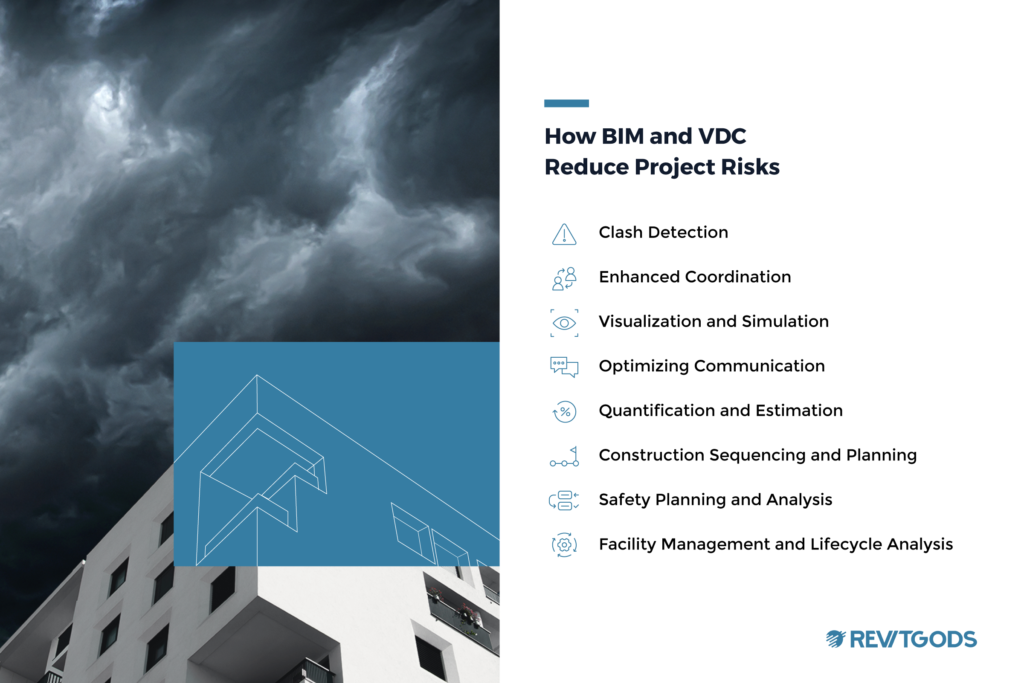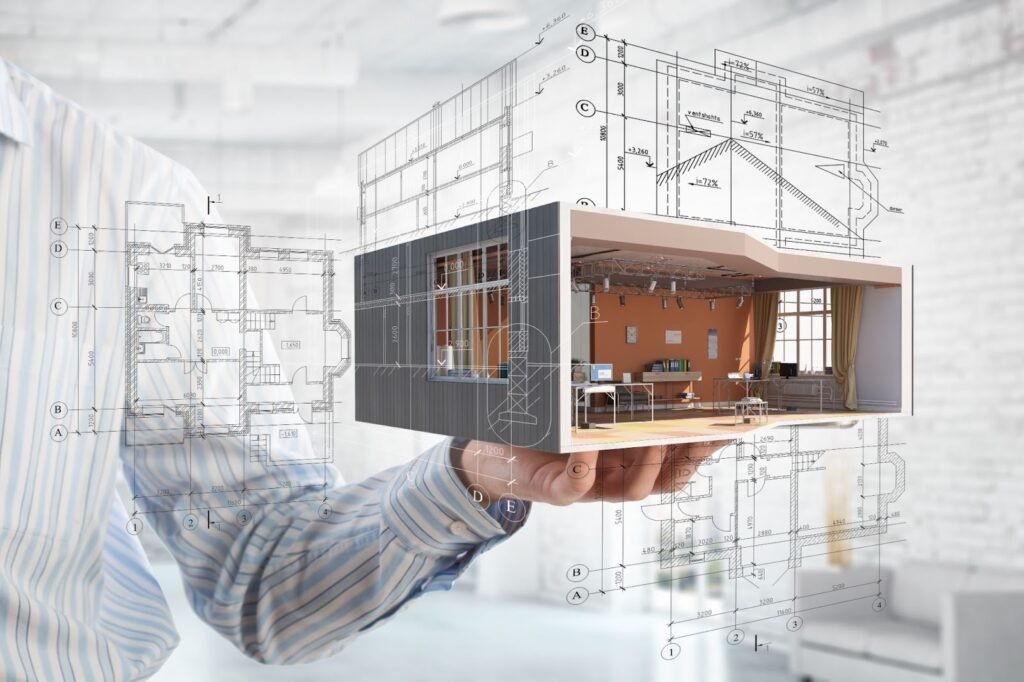In years past, began every project from scratch without the luxury of pre-existing loadable elements like casework or curtain walls. But thanks to the advancements in building information modeling (BIM) and contributions from giants like Autodesk, Inc., those days are behind us.
Autodesk‘s Revit, in particular, has played a pivotal role in this transformation. One of the key features that Revit offers is the concept of “families.” These incorporate everything from annotations and railings to sofas and shelving. Whether you’re immersed in the nuances of parametric family creation or venturing into system family development, these BIM content elements are indispensable.
Revit families empower architects, engineers, and BIM managers by enhancing their workflows and enriching their Revit models while eliminating the repetitive tasks traditionally required to craft common elements between projects.
In this guide, we’ll explore what a Revit Family is, why it is important, and their benefits for project stakeholders. By the end, you’ll understand their integral function in architectural modeling and the flexibility and efficiency they bring to the design process.
What is a Revit family?
A Revit family combines 3D and 2D elements into a reusable unit that works like a template that can be used again and again. These assemblies are saved as .rfa files, making it easy to integrate them into future projects.
Parameters govern a Family’s behavior and values. For instance, you can use them to determine an elements’ dimensions (like height and width) and how they’ll work in the finished building (such as a revolving door, which needs to spin). They also allow for real-time refinements, ensuring designs are adaptable across diverse projects while promoting collaboration and consistency.
Why Revit families are important
With geometry-based modeling in tools like AutoCAD or SketchUp, each building element is meticulously crafted, but usually lacking identifiers and manufacturer details. This approach contrasts sharply with the game-changing role of Revit families.
Serving as the building blocks of every Revit model, families’ importance is anchored in object-based modeling. This methodology offers a structured, flexible, and enriched framework, positioning Revit families as an indispensable tool in architectural modeling.
But they also play pivotal roles in various other aspects of architectural design and implementation. This section will discuss the multifaceted advantages they bring, emphasizing their significance in change management, documentation, decision-making, and scheduling, among other critical processes.
Change management
One of the most significant benefits of using Revit families lies in their potential to dramatically streamline change management in a Revit project.
Consider a scenario where a design change in a Revit project requires adjusting the dimensions of all windows. Unlike ArchiCAD or other CAD methods, this doesn’t entail a tedious process of manually updating each window in every view. Instead, with Revit Families, efficiency is the name of the game.
A modification to a family type automatically propagates across the entire model, instantly updating each instance where that family is used. This family creation process keeps Revit users from having to redraw the 2D layers of the project every time a change is made.
Documentation
Revit families streamline documentation by nesting critical data within each component, simplifying the tagging process to a single click. For instance, consider a Revit family used for a window. This family can contain information like manufacturer, model, material, cost, and energy ratings.
When this window is placed in a Revit project, a tag can immediately display any of this nested information, such as the window’s type or manufacturer, directly on the project’s drawings. This embedded data within the Revit family facilitates efficient and accurate annotation, reducing manual input and the potential for errors.
Decision-making
Revit families simplify decision-making in projects by letting you swap one family for another quickly and efficiently.
For example, during a building’s design phase, you may need to compare different window styles. With a Revit library at hand, you can simply swap a casement window family in for a sliding window family, and get an immediate visualization of each option’s impact on the design, energy efficiency, and aesthetics.
This also makes Revit families a powerful tool for cost estimation and material procurement. For instance, swapping out premium marble for a more affordable laminate material in a project helps in real-time cost estimation adjustments.
Scheduling
Revit Families are indispensable when it comes to scheduling, as they offer unparalleled efficiency in generating comprehensive lists of all elements within a project. This capability is not just a convenience but a pivotal tool for accurate estimating and effective project management.
Consider a scenario where you are preparing for the next phase of a project and need a detailed breakdown of all the materials required. Pulling up a list of all the doors, windows, and fixtures is a hassle-free process when you’re using Revit families. You can then use that list to determine quantities, facilitate timely procurement, and ensure that the project remains on track and within budget.
How Revit Families benefit different project stakeholders
In this section, we’ll explore how Revit families serve as a potent asset for key stakeholders in a construction project, like manufacturers, building owners, and building designers.
Building designers
Revit Families empower building designers with the capability to swiftly assemble building models once they have curated a Revit family library. These collections of family files include high-quality, reusable components, ranging from diverse wall types and roofing solutions to intricate casework details and specific architectural elements.
With a well-organized Revit library, designers can effortlessly swap objects in and out of their designs. This in-place component swapping not only streamlines the design process but also ensures a consistent, standardized approach across projects.
Building owners
Revit Families are powerful tools for building owners as well, since their use extends beyond design to asset and facilities management. Accurately entered project information in the Revit project transforms the model into a digital catalog of the building’s components, eliminating the need to sift through piles of physical documents.
Take an HVAC unit, for example; its Revit family or .rfa file includes specific data such as make, model, and location, enabling easy equipment tracking and efficient maintenance scheduling.
This Revit content also acts as a comprehensive catalog, detailing everything from casework to larger structural elements. Owners can effortlessly export this information for material takeoff calculations or quantity counts, streamlining procurement and project management.
Manufacturers
Revit Families presents a unique marketing opportunity for manufacturers of building products. They can integrate their product offerings directly into the design process by turning them into high-quality, detailed Revit content and offering them to architects and engineers thanks to sites like BIM objects. This leads to potential sales as these Revit components are incorporated into designs and finalized.
BIM management and families
Revit families are transformative in enhancing BIM management. More than just design components, these pivotal tools benefit various stakeholders: Manufacturers gain a powerful marketing platform, building owners obtain a comprehensive digital catalog for efficient asset management, and building designers are afforded a streamlined, efficient design process.
In the wise words of Ludwig Mies van der Rohe: “Architecture starts when you carefully put two bricks together. There it begins.” With Revit families, every object, every component has purpose, precision, and promise.
Have a question about BIM? Our experts can answer a wide spectrum of questions about BIM implementation, Revit, standards, and more.





