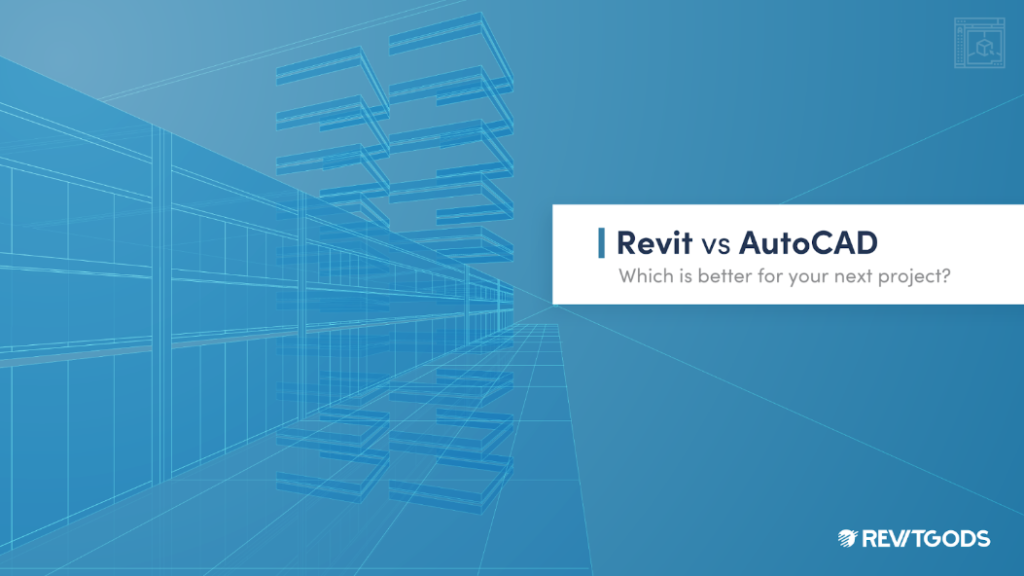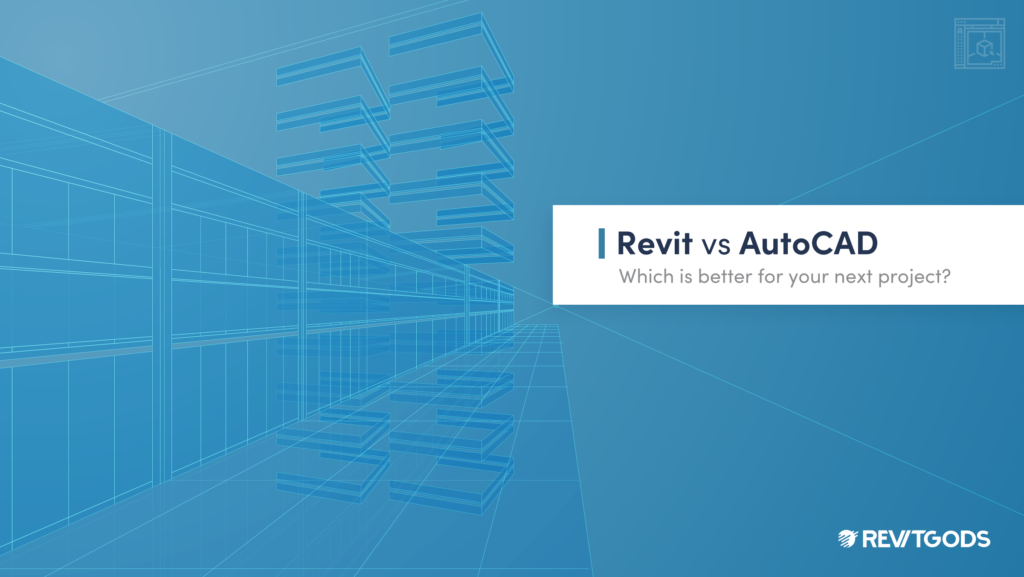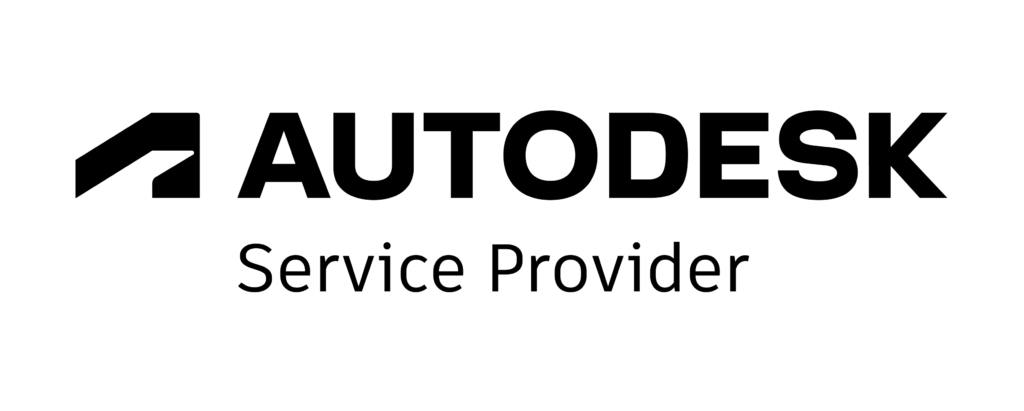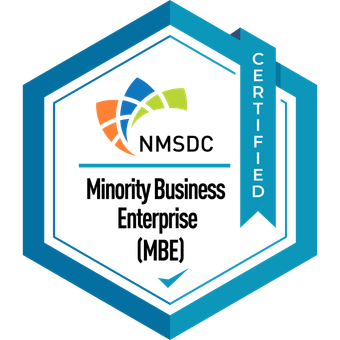With the ever-evolving advancements in architectural design technologies, determining which software is best for a project can be difficult.
Two of the most popular design software applications are Autodesk Revit and AutoCAD. Both have their own unique set of capabilities, making them ideal for different types of projects, particularly in architecture, interior design, and landscape architecture, as well as mechanical, electrical, and plumbing (MEP) disciplines.
In this article, we’ll discuss the main differences between BIM tools: Revit and AutoCAD, and explore the key features that make each program unique. By understanding key differences between both platforms and their functions, you can make an informed decision about which drafting software is best for your next building design project.
What is Revit?
Revit is a building information modeling (BIM) software owned by Autodesk. It enables users to design and document an entire building project from the initial concept to the finished product. This 3D platform includes powerful modeling, data management, and visualization tools that work together to streamline the AEC workflow.
Revit was developed by Charles River Software (a company founded in 1997). Autodesk acquired it in 2002, and has continued its development and expanded its features. The name “Revit” stands for “Revise-It,” reflecting the software’s core functionality of facilitating the revision and modification of building designs and models.

Revit is primarily used by architecture, engineering, and construction (AEC) professionals to design, collaborate, simulate, and analyze building projects throughout the entire lifecycle, from conceptualization and construction to operation and maintenance. Its collaborative and data-driven approach has made it a valuable tool for streamlining workflows, improving project efficiency, and enhancing communication among project stakeholders.
Features
Revit comes with a variety of features that set it apart from other design and modeling software programs. One of its main features includes work sharing, allowing multiple collaborators to co-author a Revit model in real-time whether they’re physically located in the same office or not, streamlining collaboration and speeding up time-consuming production processes. Revit’s automated scheduling functionality can also generate schedules for materials, layouts, and project costs.
Advantages
Here are some of the main advantages of the Revit building modeling program that make it ideal for design projects:
Construction documentation: Documentation is an essential part of any construction project. Revit provides tools to support a user’s ability to automatically generate floor plans, elevations, schedules, and details quickly and easily.
Rendering presentation: Revit has an extensive library of materials, textures, and lighting options, allowing you to easily create 3D virtual renderings and presentations. As you draft floor plans, Revit automatically creates a 3D model that you can render much more easily than if you had to remodel it within another project.
Disadvantages
Although Revit offers numerous advantages, you should also consider some drawbacks before committing:
Excessive unstructured data: While Revit’s wide array of features and customization options are a major benefit, the sheer amount of data included in each project can be overwhelming to manage. Without proper management, it can be difficult to keep track of it all.
No backward compatibility: Revit does not allow you to open new files in an older version. This means if you authored work in Revit 2024, users who are still using Revit 2023 won’t be able to open it. This can be a major issue if you need to use content that was modeled in a later year.
Lack of an automated changelog: Revit does not provide a way to automatically track changes or keep a log of modifications to the model over time. This can make it difficult for users to keep tabs on the progress of their projects and spot problems as they develop.
Requirements
You’ll need the following equipment and operating systems to use Autodesk Revit 2023:
Windows:
- Microsoft Windows 10 64-bit/Microsoft Windows 11
- Intel® i-Series, Xeon®, AMD® Ryzen, Ryzen Threadripper PRO (2.5GHz or higher) CPU
- 8 GB RAM
- 1280 x 1024 resolution display with true color
- Display adapter for 24-bit color (for basic graphics)
- 30 GB free disk space
- MS-Mouse or 3Dconnexion-compliant device
- .NET Framework version 4.8 or newer
- Chrome, Edge, or Firefox browser
- Internet connection
Mac: (Revit is only built to work on Microsoft Windows so you’ll need some additional tools to use it on a Mac.)
- Parallels Desktop for Mac
- Virtual machine
- Microsoft Windows 10 64-bit/Microsoft Windows 11
- 8 GB RAM
- Host machine: macOS 10.13 High Sierra or newer
- 16 GB RAM
- 2.7 GHz quad-core Intel Core i7 or newer CPU
- .NET Framework Version 4.8 or later
- 40 GB free disk space (100 GB recommended)
- MS-Mouse or 3Dconnexion-compliant device
- Internet connection
Usage
Revit is a great tool for building design and construction cost estimating. This design software can create building models for a wide range of architectural projects, from single-family homes to large commercial buildings, including their HVAC systems.
Experience
Revit has a steep learning curve. Users with a strong CAD background who are used to designing in 2D will have to shift to designing in a 3D environment, requiring them to input a lot more data in the early design process. For example, you can’t just draw lines that represent a wall; you have to select the size and type of wall you want, draw it, attach it to a level, and give it a height. This can be daunting for someone who is trying to quickly generate ideas for a building design or layout.
Pricing
Autodesk Revit 2023 is available in three pricing options. The most cost-effective option is a one-time purchase of $8,415 (paid every three years). For a shorter time frame, their annual subscription is $2,805 per year, and their monthly subscription is $350 per month. All options include technical support from Autodesk’s customer service team.
What is AutoCAD?
AutoCAD is a powerful computer-aided design (CAD) program developed and sold by Autodesk. It’s most commonly used for drafting and design in both two-dimensional (2D) and three-dimensional (3D) formats, making it ideal for many design and engineering projects.
Features
AutoCAD has numerous features, making it the go-to drafting software for many building professionals. Here are some of its key features:
Quick measure: Use AutoCAD’s quick measure tool to measure components easily and accurately by hovering over them with your cursor.
Activity insights: Keep track of multi-user actions in a DWG file to keep teammates on the same page throughout AutoCAD workflows. An activity log will notify you of important file modifications and access past actions.
Intuitive 2D drafting: AutoCAD’s 2D drafting tool is simple and easy to use, making it a great choice for end-to-end design projects that involve 2D drawings.
Advantages
Ease of use: AutoCAD’s key advantage is its simplicity. Intuitive layout and viewing features make it easy to pan and zoom so you can examine your drawing from all angles. That’s especially useful when working on large or complex designs.
Multi-purpose functionality: This software also allows you to draft multiple types of models. That’s because it can help you create other types of models besides those used for buildings.
Requirements
Here are the system requirements needed to use Autodesk’s AutoCAD 2024:
Windows:
- Microsoft Windows 10 64-bit/Microsoft Windows 11
- 2.5–2.9 GHz CPU (ARM not supported)
- 8 GB RAM (32 GB recommended)
- 1920 x 1080 display with true color
- 2 GB GPU display card (29 GB/s bandwidth; DirectX 11 compliant)
- 10.0 GB disk space (SSD suggested)
- .NET Framework version 4.8 or newer
Mac:
- Computer compatible with macOS Big Sur or newer
- macOS Ventura v13, Monterey v12, or Big Sur v11
- 64-bit Intel or Apple M series CPU
- 4GB RAM
- 1280 x 800 display
- 6 GB free disk space (to download and install)
- Native-installed graphics card recommended
- APFS (standard or encrypted) or Mac OS Extended (Journaled/Encrypted) disk format
Usage
AutoCAD is versatile for many purposes, from engineering and architecture to interior design and mechanical engineering. You can also use it for 3D printing, spatial models, landscape design, and much more. In addition, many industries use it to create detailed building and fabrication drawings.
Experience
AutoCAD is a powerful program; you’ll need some drafting and design experience to get the most out of it. However, it’s simpler than Revit and includes tutorials and other tools to help beginners quickly learn the basics.
Pricing
AutoCAD is available in three pricing options. The most cost-effective requires a payment of $5,865 every three years. For shorter periods, there is also an annual option for $1,955 per year and a monthly subscription for $245 each month. All of these options include technical support from Autodesk’s customer service team.
Which software should you use?
AutoCAD and Revit are both powerful tools with a variety of use cases, and the best choice for your project depends on your needs. The main distinction lies in the choice between a manual process and an automated one.
Revit, despite being more intricate, streamlines documentation drawings and scheduling through automation. It excels in change management, automatically reflecting modifications across the entire drawing set. On the other hand, AutoCAD lacks BIM capabilities, requiring manual drawing. Every element in a building must be represented by drawing lines, similar to hand-drawing blueprints.
If you collaborate with multiple team members on a complex project and need to extract data for scheduling and construction planning, Revit is the clear choice. But for smaller projects or renovations with tight timelines, completing the entire project in CAD may be the faster, better option. However, the effectiveness of both tools relies heavily on the templates you set up for them.
Have a question about BIM? Our experts can answer a wide spectrum of questions about BIM implementation, Revit, standards, and more.





