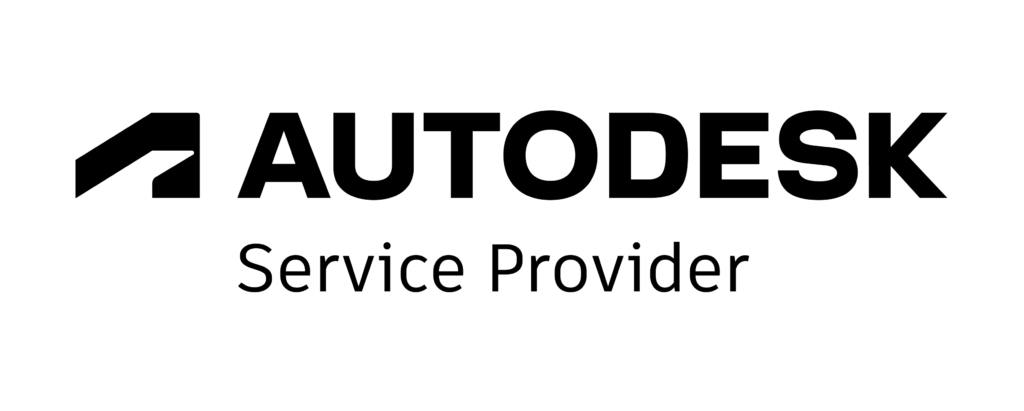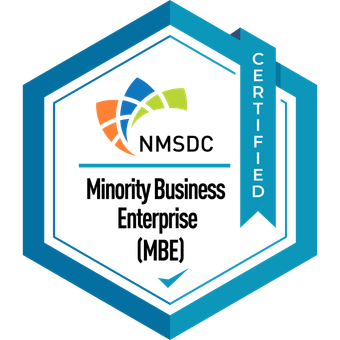If you work in the architecture, engineering, and construction (AEC) industry, you know how much coordination and planning go into a construction project. While teams can use computer-aided design (CAD) tools to create basic plans and blueprints, they still need a platform to share design information and collaborate on projects.
That’s where Revit comes in. Revit is a building design software that helps AEC teams design buildings in 3D, coordinate them virtually, and prepare them for facilities management post construction
In this article, we’ll explain what Revit is, why it’s one of the most useful and popular software tools for planning and designing buildings, and how professionals in several AEC industries use it to streamline their design workflows.
What is Revit?
Revit is the world’s most popular building design program. It’s a building information modeling (BIM) tool that lets AEC workers make ultra-detailed, digital models of building structures and systems. Revit is owned by Autodesk, the same company that owns AutoCAD — one of the most popular software tools used by design professionals.
So, what’s the difference between the two? AutoCAD is a traditional design software that helps designers make basic 2D drawings, or blueprints, of a structure.
Before BIM tools like Revit, designers had to use AutoCAD to make individual floor plans and elevations for a single building project. Line-based designs in AutoCAD can be very complex, but are typically 2D and don’t have any data attached to their elements.
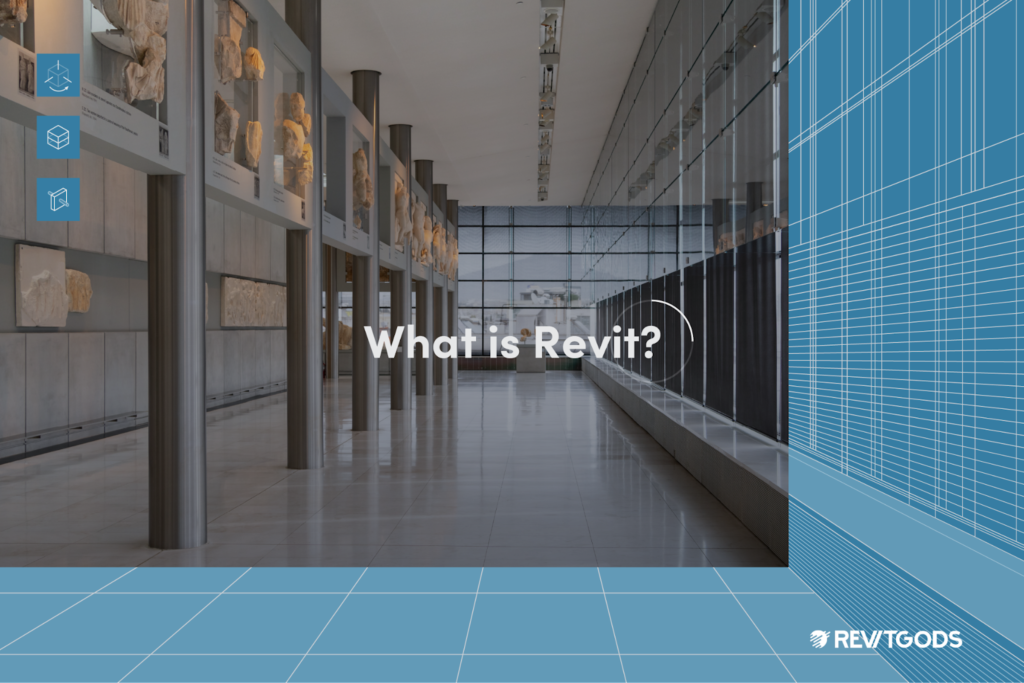
In AutoCAD, when a change is made to a building floor plan, designers have to adjust other floor plans, sections, and elevations manually to reflect the change. This can take a lot of time and effort.
In contrast, designers can use Revit to make a single, life-like 3D model of a building that multiple stakeholders can work on simultaneously.
Let’s say your company uses Revit to model a three-story shopping mall, and you change one of the walls on the second floor. As soon as you make the change, it’s reflected on all other drawing views where that wall is represented in the project. This saves a ton of time.
You can also use Revit to add data to your 3D building model. Let’s revisit the shopping mall example. If you click on the second-story wall of your model, it might show you information like what materials the wall is made from, where to buy those materials, and how tall or wide each of those materials are.
Another cool Revit feature is that it lets you create parametric design elements. Parametric modeling produces an element programmed to maintain a spatial relationship with other elements in a model.
That means if there is a door in your second-story wall that needs to be bigger, you can change the size by typing in the new dimensions and watching the door and everything around it auto adjust. This saves designers from making countless manual edits to maintain design proportions.
If you need help optimizing your BIM projects, consider RevitGod’s BIM management and BIM coordination services. We’ll help you develop high quality buildings faster using BIM software .
Related: Best Laptops and Computers for Revit in 2023
Benefits of using Revit
Can Revit architecture tools make that much of a difference? The short answer is yes. The software can help companies finish construction projects faster, more efficiently, and with fewer errors. In the next few sections, we’ll explain how Revit can help streamline your design processes.
Related: Revit Disadvantages: 5 Areas You Can Lose Money on a Project
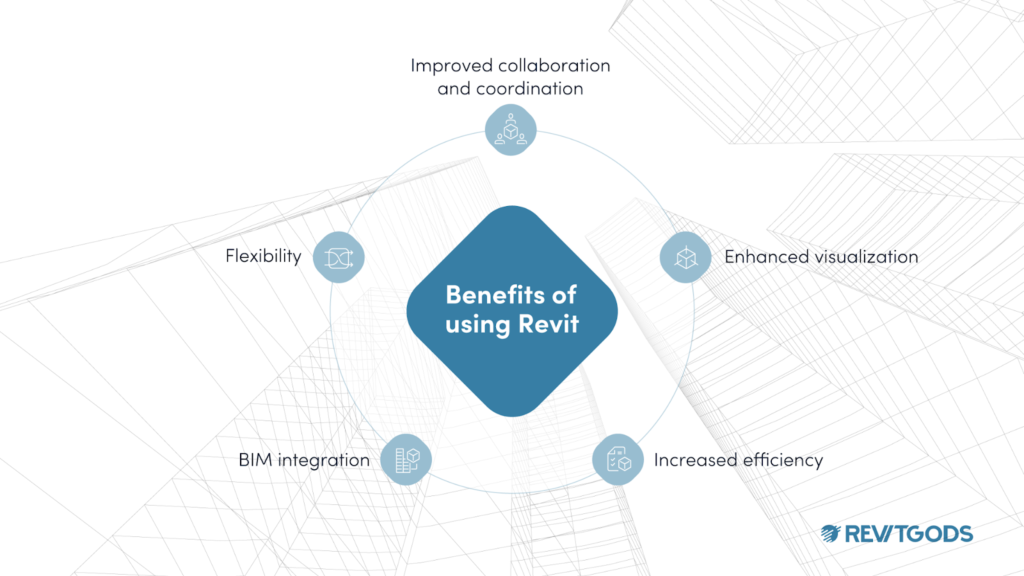
Improved collaboration and coordination
Revit is a great asset for worksharing. It allows several people to work on the same model simultaneously. Team members can share markups, assign tasks, and make changes in real time, helping them get more done faster.
When designers work on multiple versions of a construction drawing, it’s easy to make mistakes. A designer might change one version of a drawing and not others. If the inconsistency goes unnoticed, it can cause confusion and costly construction delays.
Revit has the solution. Any design change one team member makes within a Revit model is automatically captured throughout all the other drawings in the project. That way, everyone has the same information, and teams can spot errors before they cause big problems. Team members also don’t have to waste time manually performing the same updates repeatedly.
Enhanced visualization
Revit’s rendering capabilities can help designers create compelling 3D visual models in a way that traditional CAD software can’t. Revit models are extremely detailed. You can use Revit to color code different types of walls and building systems to better visualize your work and make better decisions while designing models to look as close to the real world as possible.
Revit models also consider textures, lighting, and interior structures (like furniture). You can rotate the models to view a structure from any angle. With that level of detail, it’s easy to give clients and stakeholders immersive presentations of what they can expect from a design project.
Realistic Revit models can also help designers communicate with construction teams. They provide contractors with an in-depth representation of how all the structures and systems within a building should interact, what the building should look like, and what materials the construction team needs to complete the project.
Global community
Out of all the other BIM platforms, Revit has the best community overall. If you or a team member get stuck on an issue, there’s ample information online that can help get you out of the rut. There is a global community of user groups that meet in person and digitally, various forums, and social sites where people talk to each other.
One example is Reddit, where users often provide feedback to questions within 24 hours, alleviating program-related anxieties by connecting you with like minded people who talk about their issues. They also discuss broader things, like their careers using Revit.
This community support makes it easy to keep your Revit models and other deliverables on track.
Analysis
Designers can use Revit models to develop high performing buildings by performing energy, structural, and solar analysis at each phase of design. With the amount of data being input into a building project, you can predict almost exactly how well a building will perform and how much it will cost to maintain throughout its life cycle.
Data management
Revit is the best software in the AEC industry because it’s best at creating and managing data within a 3D model . Once you develop a building model, it’s very easy to extract material quantities, specs, and other information from a model to use for planning, construction, or facilities management.
You can use data in Revit to test the viability of different design options, comparing each against things like cost, sun shade, energy consumption, and overall size. It also helps you develop a bill of materials for manufacturing.
What is Revit software used for?
Revit’s information-sharing, rendering, and organization capabilities can greatly impact a business’s design processes. Now that you know what the advantages of Revit are, we’ll show some ways it’s used in businesses across the AEC industry.
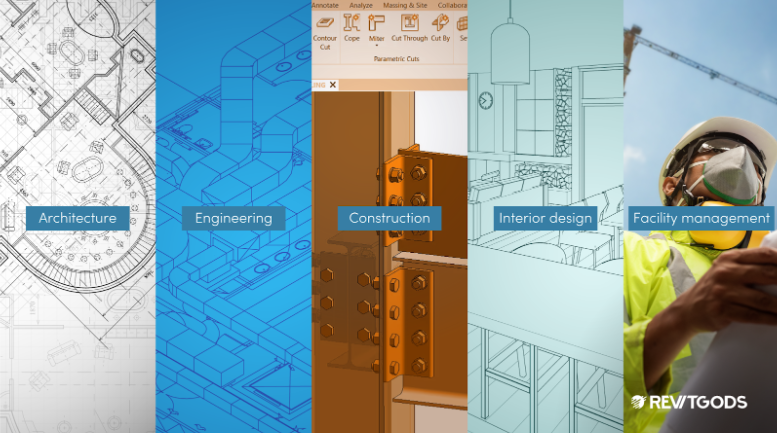
Transitioning to Revit?
Let our team of BIM Specialists help develop your standards and guide your organization through the switch.
Architecture
Using Revit for architecture can streamline the entire design process. Architects can use Revit to speed up documentation and decision making. For example, seeing how a design interacts with the surrounding site and the mechanical systems in 3D helps them make better decisions. It’s also much easier to explore various design options.
Architects must collaborate and communicate with stakeholders, from clients to engineers and contractors. Revit helps them share information with all parties involved in the design process. Revit’s hyper-realistic 3D building modeling helps architects build stunning, immersive design presentations that can impress clients and other stakeholders.
Engineering
Structural engineers and MEP engineers (mechanical, electrical, and plumbing) can use Revit’s analysis tools to predict how their systems will perform.
Engineers can seamlessly export data out of Revit to other programs to perform simulations and analyses. They can work back and forth between other more robust analysis programs to see how much energy a building’s electrical systems will use or how water will move through its plumbing systems.
Construction
General contractors today have an increasing obligation to submit an LOD500 BIM model to the owner at the end of a project. Building owners use this data in place of paper architectural design drawings, physical manuals, and other traditional construction documents to manage their facilities and assets over the long term.
General contractors use Revit to document the location and types of all final installed components. After the model has been submitted to them, they input all required manufacturer data into each modeled component.
Construction teams also use Revit to generate building schedules to estimate materials quantities and stay ahead of delivery lead times. Revit gives contractors realistic 3D views of a finished construction project and helps them plan for potential issues.
Interior design
You can use Revit for more than outdoor structures. It can also create dramatic 3D visualizations of inside spaces. Interior designers can use these visualizations in their presentations with clients. Revit lets interior design clients get a clear view of how their interiors will look at the end of a design project.
Revit helps interior designers and clients make better design decisions. Interior Revit models can show clients how furniture pieces will impact a room’s design, what finishes will look best on the walls, and how various floor plans will change the feel of a room.
Facility management
Facility managers can use a Revit model as a virtual database of building information. Using Revit models, building managers can track specific assets and building components within a structure.
They can import Revit models into digital twin software to estimate when certain equipment repairs will be needed and schedule them. They can even manage occupancy throughout a building and plan to use vacant areas effectively.
Facility managers can use the Revit model as a 3D record of the building throughout its life, making updates each time renovations are made. Revit helps building owners get the maximum value from each property throughout its life cycle.
Produce work faster and more efficiently with Revit standards from RevitGods
Autodesk Revit is a powerful, cloud-based tool for managing BIM workflows that can speed up and improve design processes for anyone in the AEC industry.
It creates super-realistic and dynamic 3D models of any structure and allows multiple stakeholders to make real-time changes to a project. Adding Revit to your building project toolset can save your company time and money and reduce errors.
If you want to maximize your design workflows, Revit standards from RevitGods can get you there. Revit standards help Revit users create standardized naming conventions, templates, schedules, building assemblies, and more — allowing you to manage information, create consistent designs, and complete construction projects fast without sacrificing quality.
What do you want to know about Revit? Whatever it is, our experts can help. RevitGods can help you with integrating Revit, using BIM in your workflows, making Revit standards, and anything else Revit related.
Reach out to RevitGods, and we’ll get back to you in less than 24 hours on normal business days.
Revit FAQ
Got questions about Revit? We’ve got you covered with this FAQ section.
Is Revit difficult to learn?
Revit can be challenging to learn, particularly if you’re new to BIM software, as it has various tools and features that can take time to master. Online tutorials, courses, and user communities can help you learn.
But if you’re a project leader, you probably have enough on your plate. Why not let RevitGods do the heavy lifting? We’ll help you with processes like BIM implementation, coordination, and documentation, so you can stay focused on leading your team.
How does Revit fit into the BIM workflow?
Revit is an essential component of the BIM workflow, as it allows for creating and managing detailed 3D BIM models that you can share across different teams and disciplines involved in the building process.
With its robust tools and features, Revit helps streamline building design, construction, and maintenance and ensures all stakeholders work from the same accurate and updated information.
By using Revit in a BIM workflow, architects, engineers, contractors, and owners can collaborate more effectively, reduce errors, and improve overall project outcomes.
What is the cost of Revit, and are there any free versions available?
The cost of Revit depends on your subscription plan, with prices ranging from $300 to $335 per month or $2,675 per year. However, there’s a free version of Revit that you can use for 30 days.
Additionally, Autodesk offers a student version of Revit for educational purposes, free to download for eligible students and educators.


