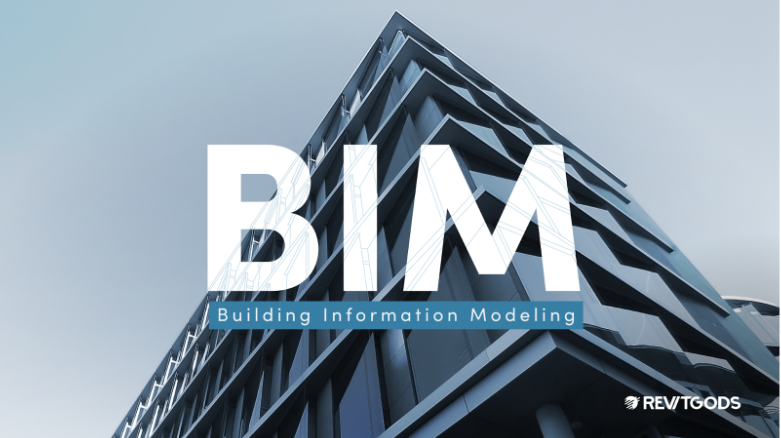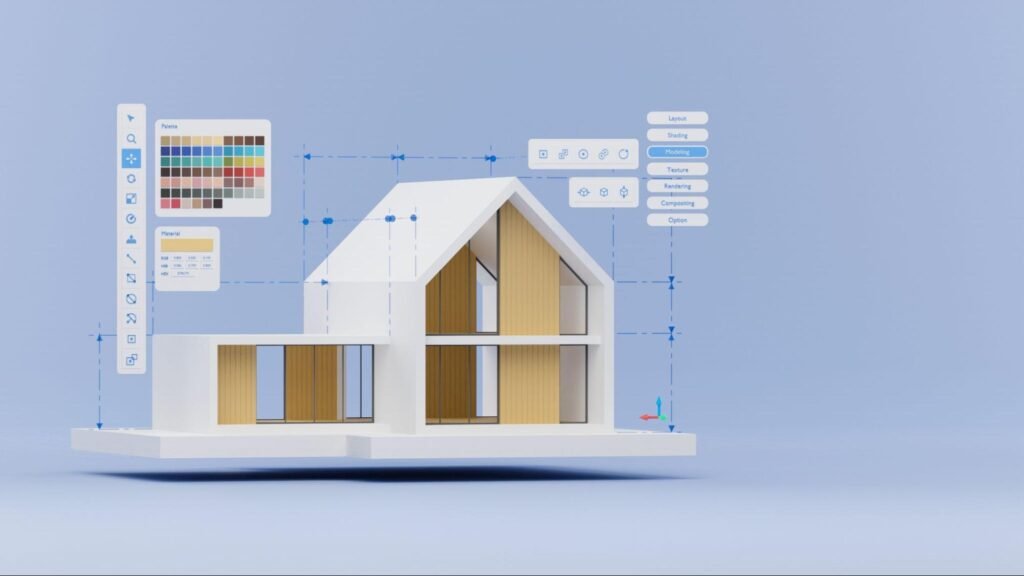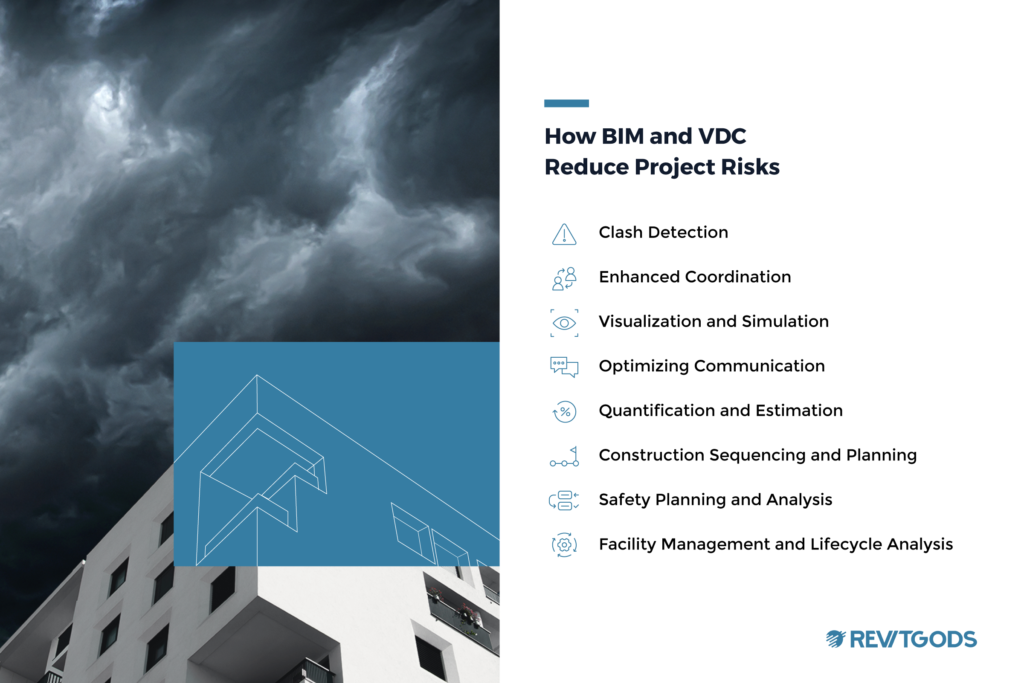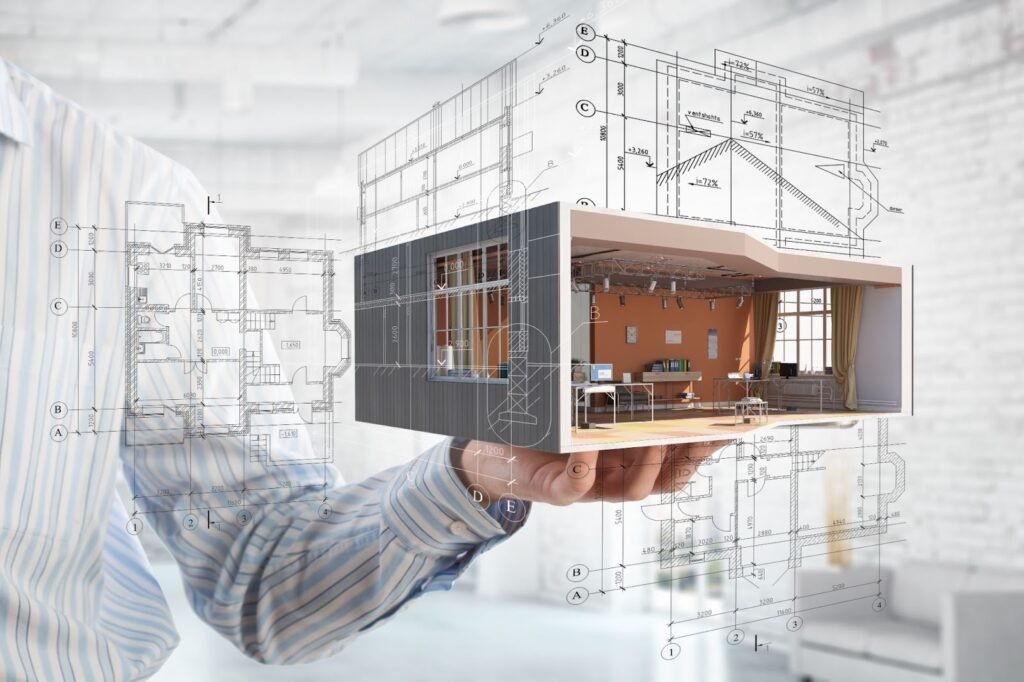Building information modeling (BIM) is a holistic approach to designing, planning, and maintaining building projects and built environments. It helps professionals in the architecture, engineering, and construction (AEC) industry create smart, immersive design models containing a lot of information needed for construction.
In this article, we’ll explain what BIM is, explain how it became one of the most popular ways for AEC businesses to create construction drawings, show how it differs from traditional design, and give you a preview of what BIM might be like in the future.
What is BIM?
BIM is the process of generating and managing information within a 3D model. It’s an all-in-one strategy for planning, designing, building, and maintaining homes, offices, and other projects that allows multiple stakeholders to work together simultaneously on a 3D model.
The process involves using advanced modeling software, like Revit, to create smart, immersive 3D models of a building packed with information.
What information can you input into a BIM model? Here’s an example to help you understand.

Your team is designing an office building. You use BIM software to create a photo-realistic model of what it will look like. In the third-floor lobby, there’s a giant “green wall” covered with plants. With Revit, you can model each layer of material it took to make the wall as well as each plant. You can also track where the materials were purchased, how much they cost, and when the wall will need maintenance.
You can use a BIM model as a complete digital record of a building throughout its life cycle — from design to facility management.
Evolution of BIM
Building design has come a long way since designers had to make blueprints and sketches by hand. Back then, it took a long time to finish and adjust models.
Before there was BIM, there was computer-aided design (CAD). CAD tools help designers make basic computerized plans and models, but they don’t provide an all-inclusive approach to modeling the way BIM software does.
The first CAD software tools showed up in the 1960s, including Sketchpad and DAC-1 (Design Automated by Computer), which made 2D designs. It wasn’t until decades later, in the 1980s, that technology improved and became more affordable, allowing some designers to make 3D models with CAD.
BIM software started gaining traction in the 2000s. It attracted designers because it provided a much more in-depth and comprehensive approach to building modeling than AutoCAD (the most popular CAD software today). It also provided an easy, cost-effective way for project teams to collaborate on models.
With BIM tools, architects can do more than design basic plans. They can create realistic 3D models and connect them to important building data.
This data might include a building’s materials and how electrical and mechanical systems interact. Revit was one of the first BIM software tools released and is still the most popular.
Benefits of BIM
Regarding design and construction, BIM tools give you everything you need in one place. Here are a few benefits that BIM offers professionals in the construction industry:
- Improved collaboration. Cloud-based BIM software lets multiple team members work on the same building model simultaneously. Changes are automatically synced to a central model allowing architects to coordinate with their design consultants much faster.
- Enhanced visualizations. BIM provides hyper-realistic and immersive visualizations of design projects that help designers recognize errors and show clients what a finished project will look like from multiple angles and viewpoints.

- Increased efficiency. BIM automation tools can do a lot of busy work, like creating plans and elevations and performing cost calculations.
- Better communication. BIM gives stakeholders easy access to important building data within a project, making it easier to coordinate and improve decision-making.
- Improved sustainability. BIM helps mechanical, electrical, and plumbing (MEP) and structural engineers calculate and optimize how efficiently a building’s systems will work.
- Enhanced facility management. BIM models can help facility managers create building maintenance schedules, use building space best, and track building assets.
BIM vs. CAD
The most significant difference between BIM and CAD lies in the information you can produce and work with. BIM lets you create and manage data within a 3D model in ways a CAD drawing cannot. Although you can create information in CAD, it doesn’t let you manage it or extract it for use outside of the project. Meanwhile, a BIM model contains all the data for you to export and use however you need to.
You can also only use CAD software for designing, while you can use BIM software for much more. Teams can use BIM software to design buildings, make construction schedules, simulate system performance, create immersive client presentations, and more.
BIM is object-oriented, meaning BIM objects in a building design project are realistic 3D models — not drawings. This lets you see how objects like doors and windows look in a building. In a CAD model, objects in a building appear as simple lines and sketches.
BIM allows multiple team members to collaborate on the design and make real-time model changes, whereas CAD only permits one designer to modify a drawing at a time. BIM saves designers even more time by optimizing tasks you’d have to do manually with CAD software, like schedule creation.
BIM models are much more advanced than CAD models. CAD models are basic blueprints that show you the dimensions of a structure. BIM models are detailed, authentic 3D representations that show how a building will look and feel in the real world.
How does BIM work?
There are four main BIM software tools that architects and engineers use for building projects. Here’s a breakdown of each one and what it’s best for:
- Revit. Revit is the most popular BIM software. It’s extremely useful for modeling buildings.
- ArchiCAD. A lot of design firms outside of the U.S. use ArchiCAD. It’s an effective BIM modeling tool for architects seeking to create more organic building designs. However, it’s not as good as Revit for data management or coordination between different engineering consultants.
- Vectorworks. While Revit works great for modeling buildings, it isn’t very good at landscape design. Teams can use Vectorworks for landscape and set design.
- Tekla. Tekla is another software tool that many structural engineers use. It’s a great tool for designing detailed structural steel systems.
Here’s how you’ll typically spend your time on each design phase using CAD:
- 50% on construction documents
- 30% on schematic design
- 20% on design development
But with a BIM project, you’ll usually spend roughly the same amount of time on each of those phases. This even split gives architects an opportunity to earn more money on BIM projects that may never reach the CD phase. BIM also requires more upfront data entry during the schematic design phase, which can speed up getting through the other design phases.
At the beginning of a BIM project, you usually have to locate the building geographically, then model real walls, doors, and windows, and input early room information into the model. In CAD, though, these steps are not necessary.
Still, one person modeling in Revit is usually equivalent to three people drafting in CAD. And if you do enough work and data entry during the schematic design and design development phases of your project, the construction document phase can largely be automated.
The ultra-realistic BIM model is ready to move to the construction phase at the end of the design phase. Contractors can use the BIM model for estimating, construction sequencing, and logistics planning. After construction, facility management can use the BIM model to plan repairs and renovations for the building throughout its life cycle.
What is BIM used for?
We’ve already touched on how the use of BIM can benefit various businesses across the AEC industry. Here’s a breakdown of how different organizations can use BIM tools:
- Design and construction. Lifelike BIM models help design teams collaborate on projects, simulate building performance, and visualize how buildings look and work in reality. BIM helps construction management teams plan and budget their projects.
- Facilities management. BIM models have information that can help facilities managers maintain their properties. The model lays out what equipment is in the building, where it is located, their manufacturer data, and when they need to be serviced.
- Sustainability and energy efficiency. Engineers can use BIM software to see how much energy systems in a building will use. This helps them design systems that are energy-efficient and cost-effective.
Implementing BIM
If your AEC business isn’t using a BIM approach to design projects, you’ll likely see better efficiency after implementing BIM. Getting the most out of BIM takes planning and effort, but it’s worth it. In the next few sections, we’ll show you how to implement BIM into your workflows.
Steps to adopting BIM
BIM software tools have massive functionality and can have a steep learning curve. Adopting them into your business probably won’t happen overnight. Here are some steps to integrate BIM into your work processes:
- Outline your goals. Define your ideal production speed, set standards to measure project efficiency and client satisfaction, and decide how you want to grow your practice.
- Audit your current process. Over time, you’ll discover what works and what doesn’t for your business. Analyze your BIM processes often and look for ways to improve them.
- Establish BIM standards. BIM standards outline how you’ll manage and share information in a building project. They help you develop consistent rules and processes for how your organization handles BIM projects. This includes using Revit templates, content libraries, BIM execution plans, and creating a best practices guide.
- Invest in training. Learning to use BIM software takes guidance and practice. RevitGods can help you get your staff up to speed.
- Evaluate and refine. Establish an internal committee to refine your standards over time.
BIM standards and guidelines
To use BIM effectively, you need consistent processes for how your team collaborates, communicates, and structures BIM projects. That’s where BIM standards and guidelines come in.
Individual design firms create BIM standards that dictate means and methods for developing BIM models according to their core philosophies. Building owners create BIM standards that dictate the types of information BIM models should contain and how it should be organized (since they’re the ones paying for them).
Whatever your goals for using BIM, one important organizational BIM standard you should know is National BIM Standard-US (NBIMS-US). Managed by the National Institute of Building Sciences, this is widely used in the United States. It offers a framework for project management and data sharing in a BIM project for building owners and encompasses data exchange, interoperability, classification, and coordination, aiming to enhance collaboration, efficiency, and data integrity. It provides BIM contract language, data creation and exchange protocols for BIM models, and a more comprehensive guide for facility managers using BIM.
An operational philosophy to consider is that of the International Organization for Standardization (ISO 19650). It covers information management for BIM projects throughout the entire life cycle of a building. Based on standards originally developed for the UK, it’s quickly being adopted by other countries around the world.
You might also want to familiarize yourself with industry foundation classes (IFC). When an architect is developing a project in Revit, but one of their engineers is developing their portion of the project using another platform like 3D CAD, you might want to use IFC. That engineer can export their work as an IFC so the architect and the rest of the design team can link their model in Revit and see the data that was originally authored into each component.
Facilitating the future of construction
Here’s how the traditional project delivery process for building projects happens: A developer hires an architect, who hires a team of consultants to create a design and a set of construction documents. A multitude of general contractors will bid on the project, using the final drawings to estimate costs and timelines. If the developer decides to move forward with the project, they’ll select a general contractor who hires a team of fabricators to build the building. This delivery method is called “design-bid-build.”
Since the 2008 recession, a new project delivery process called “design-build” has become increasingly more popular. In this process, developers hire a design-build team, typically led by a general contractor.
In design-build, general contractors will hire a design team to design the project based on a predetermined set of parameters, such as desired materials or a building construction method. Through this method, the contractor can estimate costs while the building is being designed, plan out material lead times, and get a head start on coordinating the project before starting construction. This results in significantly fewer change orders when construction starts, increasing the likelihood of projects finishing on time and under budget.
As design-build becomes more prevalent, BIM will become more important in the design and construction industry. Designing projects using BIM software allows design-builders to automatically extract material quantities from a building model as it’s being created and perform clash detection much earlier in the project. BIM also makes it possible for the entire design-build team to collaborate on a single model, speeding up decision-making and streamlining change management. We go over the six dimensions of a BIM project workflow that could be more widely used among design teams in the future.
BIM could change how we plan, price, and manage construction projects.
1D planning phase
The design team — composed of general contractors, architects, and engineers — plans project teams and how they’ll work together.
During this phase, the team studies things like regulations and weather patterns. They create a BIM execution plan and decide what software they’ll need.
They also make the area and cost estimations for the project and decide how viable different building strategies are.
2D vector phase
The team decides and draws out where different pieces of the program — like bathrooms, bedrooms, apartments, or other objects — fit in a structure.
During this phase, the team makes a 2D drawing of the structure, along with documentation. They make plans for team communication and programming throughout the project.
The team outlines the project’s scope and identifies deliverables. They also estimate how long a building will last and its sustainability.
3D shape phase
After laying out the plans, the team finally models the structure. Different team members work on their parts of the model. Laser scanning provides an accurate point cloud view of a structure for renovation projects, so team members don’t have to be physically present at a job site.
During this phase, the team runs clash detection to make sure none of the MEP systems interfere with each other and everything works well together. They create immersive digital walkthroughs for clients and other stakeholders.
They also get an idea of a building’s insulation values, daylight requirements, and other sustainability concerns.
In the future, VR and mixed-reality headsets could give stakeholders virtual walkthroughs of BIM models before construction occurs.
Headsets could also be used in construction training so that trainees can develop their skills without going to construction sites.
4D time phase
The team starts creating a timeline for construction. They might plan deliveries, project phases, or work schedules. Construction projects can take a long time — years in some cases.
During this phase, the team performs a lot of simulations — from sun and wind simulations to energy simulations — to see how a building will react in different situations.
5D cost phase
Using the BIM model, the team gets a realistic idea of how much the construction project will cost. Without BIM workflows, construction estimators generally have to guess how much a project will cost based on the cost of former, similar projects.
With a BIM model, teams have an accurate record of the exact price of every material used in construction.
6D performance phase
The team uses the BIM model to understand how the building will perform over time. They can see how energy efficient the building will likely be or how much revenue it will generate.
In the future, many building managers can use BIM models for maintenance scheduling.
For example, they’ll see where filters are located in the building, when they need to be replaced, and where to buy them. They’ll even be able to get smart notifications on their phones when filters need to be replaced.
Get seamless BIM management from RevitGods
BIM technology can help optimize your building design and construction processes with a collaborative, comprehensive approach. This digital transformation can help you handle every construction project life cycle phase, from planning to construction and maintenance. BIM software like Revit can help you build better building projects faster and save your company time and money.
That all sounds great, right? Now, for where to start…
Here’s where RevitGods comes in to help with your BIM implementation. Our BIM management services can help you onboard new BIM projects, train employees to use Revit software, and improve team collaboration.
If you want to know more about BIM or have a specific question, ask our experts. Whether you need help implementing BIM into your workflow, using Revit, or creating your own BIM standards, we can help you.





