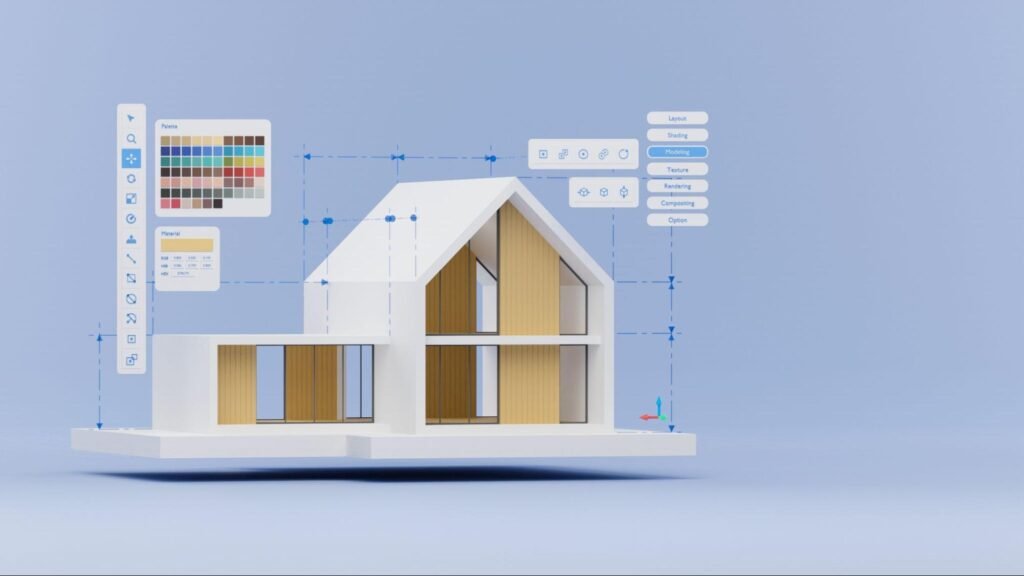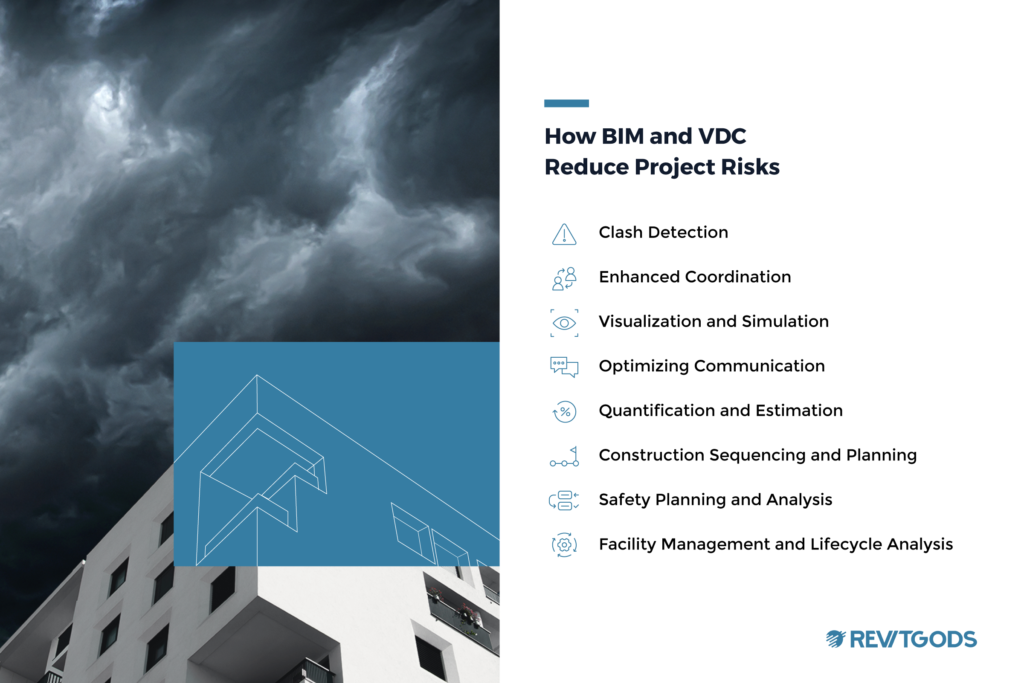Building information modeling (BIM) is an all-in-one approach to building project management that considers a building from the initial design phase throughout the entire life cycle of a structure.
As a construction management strategy, the BIM process is efficient and cost-effective — but also complex. You can’t just expect a BIM project to come together without much planning. A BIM execution plan (BxP or BEP) can help you coordinate a BIM project from start to finish.
This article explains what a BxP is and how it can help your business, whether you work in architecture, engineering, or the construction industry. We also provide tips on how to make your own BxP.

What is a BIM execution plan?
To understand what a BxP is and why it’s important, it helps to have a deeper understanding of BIM. BIM is the process of creating and managing information within a 3D building model. You can use BIM models throughout a building’s life span.
When a BIM model is being created, important data is embedded into it, like what material objects are made of, how much they cost, where they were purchased, and more.
Let’s say you’re looking at a BIM model of a hospital. One of the hospital rooms on the fifth floor has an MRI machine. You could click on it and immediately see the manufacturer, model number, and dimensions of the equipment.
As you can imagine, creating a model with that amount of detail takes planning and forethought. To facilitate this process, a BxP document strategically coordinates the development of a BIM project throughout its life cycle for all involved contributors.
It not only guides project planning but also intricately sets the data requirements for every asset within a building model, ensuring a structured and cohesive approach to project development. It includes project-specific goals, project information requirements, schedules, project milestones, procedures, and more.
A comprehensive BxP also clarifies the roles of each project stakeholder and aligns them with shared objectives. This step-by-step outline of a construction project’s progression from conceptual design to the completed structure extends further to encompass facility management as well.
What are the benefits of a BIM execution plan?
A BxP is the road map your team needs to complete design and construction projects on time and under budget.
Building projects often surpass budget and time expectations. While material lead times and prices are beyond anyone’s control and can contribute to delays, a BxP can help teams plan around these issues. It sets a strategy for developing a well-coordinated building model that can be used for construction planning and facilities management.
If you’re seeking to use the BIM model for energy performance modeling, design coordination, construction schedule planning, cost estimation, or facilities management, BxP can outline the requirements needed to execute any of these functions. It would outline the level of detail (LOD) all modeled components need to be authored, the type of data each should have, and how that data should be organized.
Developing a BxP is like writing sheet music for an orchestra, where the architects, engineers, speciality designers, and construction fabricators authoring data are the musicians. A BIM manager or coordinator (like RevitGods) typically develops the BxP and acts as the conductor, implementing its use and managing the project throughout its life.
Improved coordination
BxPs improve coordination between design team members and other stakeholders by laying out collaboration procedures for information delivery such as how files should be named, which layers or worksets (Revit‘s version of layers) model elements should be placed on, how frequently models should be exchanged, where to save them, and what software versions team members should use to author their content.
They also lay out, in extreme detail, how a project should be organized for all collaborators involved. These information exchange guidelines prevent issues or bottlenecks l
Better cost control
BxPs save money by getting all project stakeholders on the same page from day one. Going back to our earlier orchestra example, if everyone on a project decides to play to their own tune, you’ll experience delays, uncoordinated work, or deliverables that don’t contain all of the desired information — such as an employer’s information requirements (EIR). Instituting a BxP on a project gives everyone something to agree on that they can be held accountable to throughout the construction process.
Enhanced project delivery
A detailed BxP ensures all project deliverables meet the quality standards of stakeholders and clients.
For instance, if everyone on a project is following a BxP to author their work, BIM models should contain all the necessary information needed to conduct virtual presentations at each project phase. Getting an accurate picture of the design intent helps speed up decision making and streamline problem solving.
Since a BxP shows how several users can collaborate on a project simultaneously with the same information, projects get delivered faster, and flaws can be caught and corrected sooner.
How do you make a BIM execution plan?
So, how do you create a BIM execution plan? The next few sections will show you what to consider when making a BxP template for coordinating your BIM workflows.
1. Identify project requirements
How will you know your project is a success? Project requirements show your team what to aim for.
- Define the project scope and objectives. What does the project entail, and what isn’t part of the project? What tasks will you need to complete along the way?
- Establish BIM goals and objectives. What will you gain from your use of BIM? How are your BIM goals related to the larger project goals? For example, you might want to maximize energy efficiency in a structure or speed up project development.
- Determine the LOD required for the project. How detailed do you need your project to be at each milestone? Do you need a simple outline or blueprint or a photorealistic 3D representation of a structure?
- Involve key stakeholders in the project early. How will you communicate and share your progress with clients and stakeholders, and how often?
- Identify BIM software and hardware requirements. Find out what software and hardware tools you’ll need to create BIM models that meet project and BIM requirements.
2. Review BIM standards and establish guidelines
Ensure everyone on your team understands what BIM procedures they must follow throughout the project.
- Define BIM standards and guidelines. Your standards should outline things like consistent modeling procedures, file naming conventions, and guidelines for formatting and sharing data.
- Establish a BIM execution strategy. How will you integrate BIM into your workflow? This includes what roles you’ll need to fill and how to use software and hardware tools to complete a project.
- Create BIM modeling guidelines. Create comprehensive rules and methods for creating BIM model elements, like plumbing systems and HVAC. Define what level of detail these elements need to be.
- Develop quality control (QA) procedures. What approval and review processes will you implement to maintain project quality?
- Define the model sharing procedures. Decide how project participants should share files with each other and at what cadence.
- Establish roles and responsibilities for team members. Map out assignments and roles for all team members, like project owners, designers, and contractors.
Set the BIM model delivery schedule. Make a schedule of what BIM deliverables need to be completed and when. Define the delivery method or delivery strategy you’ll use.
3. Review and update the Bx
Projects need to be changed over time, and so do BxPs.
- Conduct regular reviews of the BxP throughout the project to ensure it’s followed. Even the best BxP won’t do you any good if you don’t follow it consistently. Regular reviews can help you correct areas of your workflow that aren’t following your plan.
- Update the BxP to reflect changes in project requirements or team member responsibilities. Project scopes, budgets, and even responsibilities can change over a project’s life cycle. Make sure your BxP reflects these changes.
Work with RevitGods experts to create your BIM execution plan
BIM is the gold standard for organizing design and construction projects. Its methodology helps project teams design and build structures that meet client demands quickly and accurately. However, for those in the AEC industry, time is often already in high demand.
That’s why we’re here. If creating your own BIM execution plan makes your brain hurt, let RevitGods do it for you. Discover how our BIM Specialists can help you build BIM management solutions that scale and flex as your business evolves and grows.
Want to know more about BIM? We can help. Just fill out the form below for helpful answers to all your questions about BIM implementation, Revit, creating Revit standards, and whatever else you need to know.





